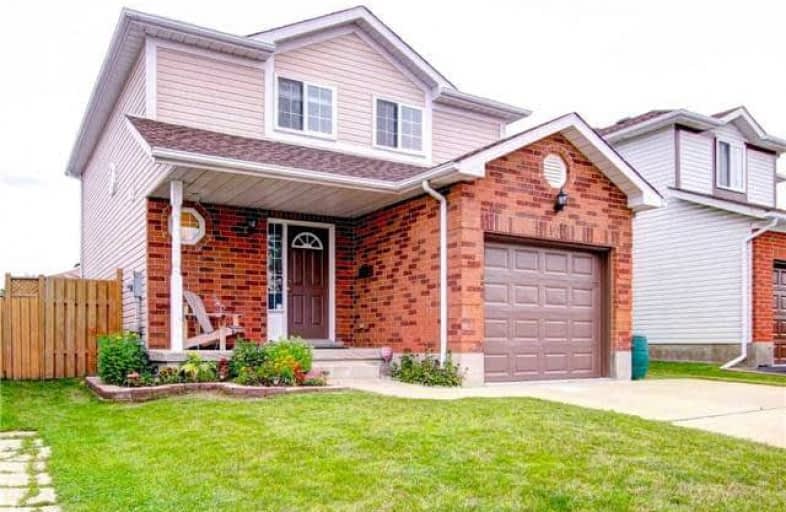Sold on Sep 16, 2017
Note: Property is not currently for sale or for rent.

-
Type: Detached
-
Style: 2-Storey
-
Lot Size: 35 x 110 Feet
-
Age: No Data
-
Taxes: $3,156 per year
-
Days on Site: 50 Days
-
Added: Sep 07, 2019 (1 month on market)
-
Updated:
-
Last Checked: 2 months ago
-
MLS®#: X3885330
-
Listed By: Zolo realty, brokerage
Private Ravine Lot, Entertainers Dream! Stunning Detached Home Located On Family Friendly Cres In A Very Desirable Neighbourhood. Backyard Oasis With Large Pool, Freshly Painted Large Multi Level Deck & Green Space - No Neighbours To Rear. Over $50,000 In Upgrades In 2017. New Chef's Kitchen-Brand New Stainless Steel Appliances, Custom Quartz Counter, Backsplash, Pot Lights. Hardwood & Ceramic Flooring. New Grand Chandeliers. New Custom Bathrooms. New Roof.
Extras
Freshly Painted Interior/Exterior. Finished Basement-Large Rec Room & Separate Laundry Rm. New Stainless Steel Fridge, Stove, Dishwasher. Microwave. Washer/Dryer. All Electrical Light Fixtures. Gdo. Enough Space To Build 2 Extra Bathrooms.
Property Details
Facts for 100 Tara Crescent, Kitchener
Status
Days on Market: 50
Last Status: Sold
Sold Date: Sep 16, 2017
Closed Date: Oct 18, 2017
Expiry Date: Nov 28, 2017
Sold Price: $475,000
Unavailable Date: Sep 16, 2017
Input Date: Jul 28, 2017
Prior LSC: Listing with no contract changes
Property
Status: Sale
Property Type: Detached
Style: 2-Storey
Area: Kitchener
Availability Date: Flexible
Inside
Bedrooms: 3
Bathrooms: 2
Kitchens: 1
Rooms: 6
Den/Family Room: Yes
Air Conditioning: Central Air
Fireplace: No
Laundry Level: Lower
Central Vacuum: Y
Washrooms: 2
Building
Basement: Finished
Heat Type: Forced Air
Heat Source: Gas
Exterior: Brick
Exterior: Vinyl Siding
Water Supply: Municipal
Special Designation: Unknown
Parking
Driveway: Pvt Double
Garage Spaces: 1
Garage Type: Attached
Covered Parking Spaces: 2
Total Parking Spaces: 3
Fees
Tax Year: 2016
Tax Legal Description: Lt 56 Pl 1770 Kitchener; Kitchener
Taxes: $3,156
Highlights
Feature: Grnbelt/Cons
Feature: Lake/Pond
Feature: Place Of Worship
Feature: Public Transit
Feature: Ravine
Feature: School
Land
Cross Street: Erinbrook Dr. & Tara
Municipality District: Kitchener
Fronting On: East
Pool: Abv Grnd
Sewer: Sewers
Lot Depth: 110 Feet
Lot Frontage: 35 Feet
Additional Media
- Virtual Tour: https://www.zolo.ca/kitchener-real-estate/100-tara-crescent#virtual-tour
Rooms
Room details for 100 Tara Crescent, Kitchener
| Type | Dimensions | Description |
|---|---|---|
| Family Main | 3.54 x 5.48 | Hardwood Floor, Large Window |
| Kitchen Main | 3.65 x 5.80 | Quartz Counter, Backsplash, Stainless Steel Appl |
| Dining Main | 5.80 x 3.65 | W/O To Deck |
| Master 2nd | 3.57 x 4.54 | Hardwood Floor, W/I Closet, Large Window |
| 2nd Br 2nd | 3.36 x 3.91 | Hardwood Floor, Large Closet, Large Window |
| 3rd Br 2nd | 3.05 x 3.54 | Hardwood Floor, Large Closet, Large Window |
| Rec Bsmt | 4.30 x 6.58 | |
| Laundry Bsmt | 1.90 x 3.23 |
| XXXXXXXX | XXX XX, XXXX |
XXXX XXX XXXX |
$XXX,XXX |
| XXX XX, XXXX |
XXXXXX XXX XXXX |
$XXX,XXX | |
| XXXXXXXX | XXX XX, XXXX |
XXXX XXX XXXX |
$XXX,XXX |
| XXX XX, XXXX |
XXXXXX XXX XXXX |
$XXX,XXX |
| XXXXXXXX XXXX | XXX XX, XXXX | $475,000 XXX XXXX |
| XXXXXXXX XXXXXX | XXX XX, XXXX | $499,000 XXX XXXX |
| XXXXXXXX XXXX | XXX XX, XXXX | $470,000 XXX XXXX |
| XXXXXXXX XXXXXX | XXX XX, XXXX | $399,900 XXX XXXX |

Trillium Public School
Elementary: PublicBlessed Sacrament Catholic Elementary School
Elementary: CatholicÉÉC Cardinal-Léger
Elementary: CatholicGlencairn Public School
Elementary: PublicLaurentian Public School
Elementary: PublicWilliamsburg Public School
Elementary: PublicForest Heights Collegiate Institute
Secondary: PublicKitchener Waterloo Collegiate and Vocational School
Secondary: PublicEastwood Collegiate Institute
Secondary: PublicHuron Heights Secondary School
Secondary: PublicSt Mary's High School
Secondary: CatholicCameron Heights Collegiate Institute
Secondary: Public

