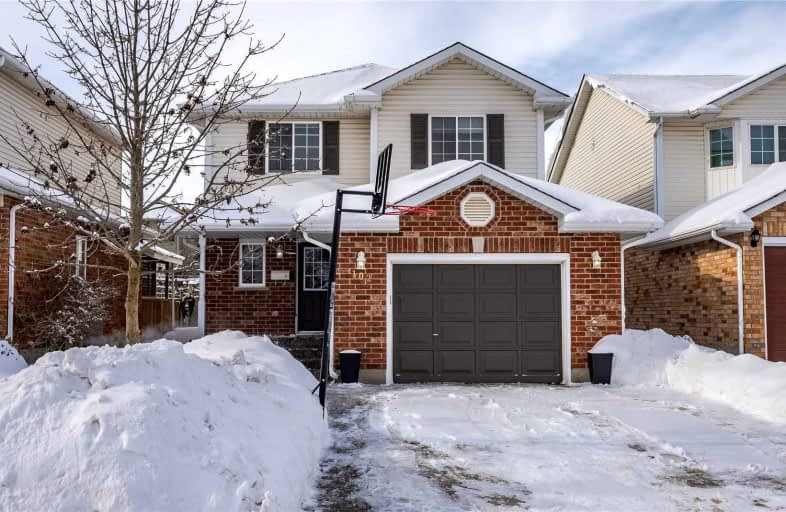
Video Tour

St Mark Catholic Elementary School
Elementary: Catholic
1.38 km
John Darling Public School
Elementary: Public
0.32 km
Driftwood Park Public School
Elementary: Public
1.26 km
St Dominic Savio Catholic Elementary School
Elementary: Catholic
1.39 km
Westheights Public School
Elementary: Public
1.11 km
Sandhills Public School
Elementary: Public
1.10 km
St David Catholic Secondary School
Secondary: Catholic
6.96 km
Forest Heights Collegiate Institute
Secondary: Public
2.08 km
Kitchener Waterloo Collegiate and Vocational School
Secondary: Public
4.80 km
Waterloo Collegiate Institute
Secondary: Public
6.43 km
Resurrection Catholic Secondary School
Secondary: Catholic
2.00 km
Sir John A Macdonald Secondary School
Secondary: Public
6.58 km













