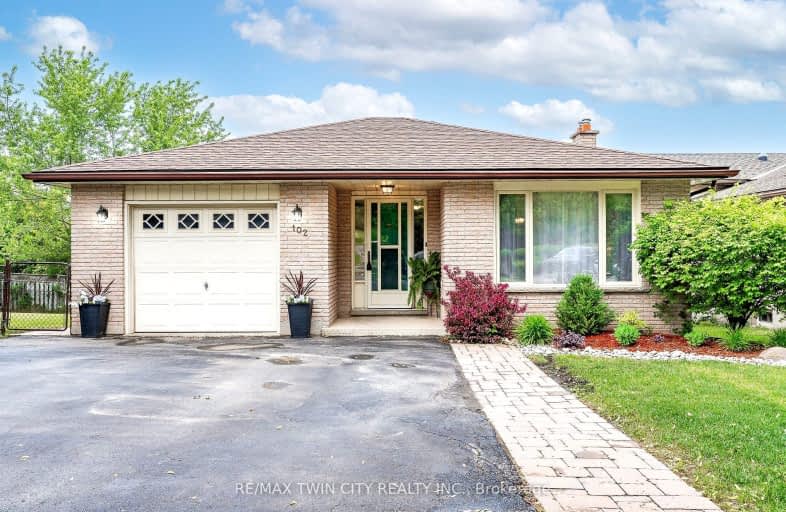Car-Dependent
- Almost all errands require a car.
14
/100
Some Transit
- Most errands require a car.
33
/100
Somewhat Bikeable
- Most errands require a car.
25
/100

St Mark Catholic Elementary School
Elementary: Catholic
1.41 km
Meadowlane Public School
Elementary: Public
1.56 km
John Darling Public School
Elementary: Public
0.93 km
Driftwood Park Public School
Elementary: Public
0.64 km
Westheights Public School
Elementary: Public
1.06 km
Sandhills Public School
Elementary: Public
2.25 km
St David Catholic Secondary School
Secondary: Catholic
8.08 km
Forest Heights Collegiate Institute
Secondary: Public
2.28 km
Kitchener Waterloo Collegiate and Vocational School
Secondary: Public
5.59 km
Waterloo Collegiate Institute
Secondary: Public
7.55 km
Resurrection Catholic Secondary School
Secondary: Catholic
3.21 km
Cameron Heights Collegiate Institute
Secondary: Public
6.18 km
-
Forest West Park
Highview Dr, Kitchener ON 0.52km -
Lynnvalley Park
Kitchener ON 1.33km -
Fox Glove Park
Fox glove, Kitchener ON 1.43km
-
CIBC
540 Westforest Trl, Kitchener ON 1.49km -
RBC Royal Bank
235 Ira Needles Blvd (at Highland Rd), Kitchener ON N2N 0B2 1.65km -
BMO Bank of Montreal
875 Highland Rd W (at Fischer Hallman Rd), Kitchener ON N2N 2Y2 2.35km














