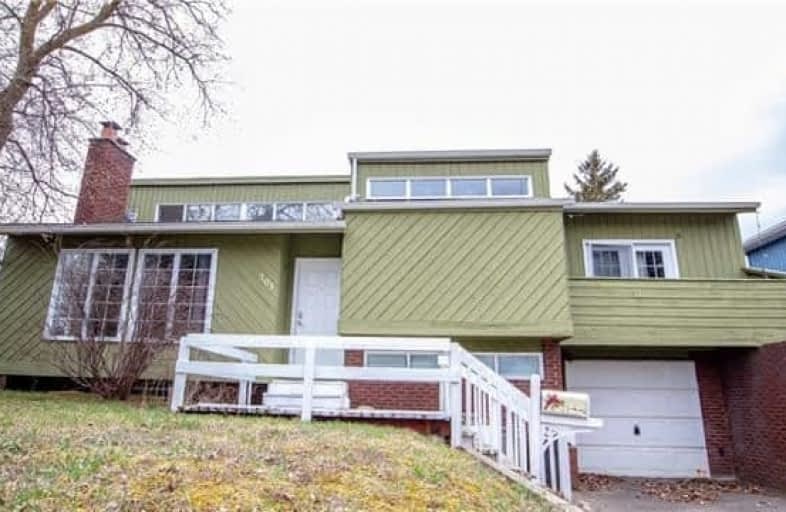Sold on Jan 16, 2019
Note: Property is not currently for sale or for rent.

-
Type: Detached
-
Style: Backsplit 4
-
Size: 1100 sqft
-
Lot Size: 63 x 117 Feet
-
Age: 31-50 years
-
Taxes: $4,366 per year
-
Days on Site: 67 Days
-
Added: Nov 14, 2018 (2 months on market)
-
Updated:
-
Last Checked: 3 months ago
-
MLS®#: X4302752
-
Listed By: Re/max real estate centre inc., brokerage
Welcome To This Turnkey Rental Property - 7 Bedroom, 4 Bathroom, 2 Kitchen Home Within 5 Minute Walk To Conestoga College Doon Campus. Unique Loft Style Open Concept Design. This Home Is Located On A Good Size Lot With A Large Deck. There Is Opportunity For Great Growth But Don't Let That Stop You From Seeing The Potential For Single Family Or Multi Generational Living ! Enough Parking For 5 Cars & A Bus Stop Right Near The Home. Hwy 401 Very Close.
Extras
6 Students On Current Lease Until End Of August 2019 **Interboard Listing: Kitchener - Waterloo Real Estate Associaton**
Property Details
Facts for 103 Pinnacle Drive, Kitchener
Status
Days on Market: 67
Last Status: Sold
Sold Date: Jan 16, 2019
Closed Date: May 01, 2019
Expiry Date: Mar 31, 2019
Sold Price: $473,000
Unavailable Date: Jan 16, 2019
Input Date: Nov 14, 2018
Property
Status: Sale
Property Type: Detached
Style: Backsplit 4
Size (sq ft): 1100
Age: 31-50
Area: Kitchener
Availability Date: Flexible
Assessment Amount: $386,500
Assessment Year: 2018
Inside
Bedrooms: 7
Bathrooms: 4
Kitchens: 2
Rooms: 16
Den/Family Room: Yes
Air Conditioning: Central Air
Fireplace: Yes
Laundry Level: Lower
Washrooms: 4
Building
Basement: Fin W/O
Basement 2: Sep Entrance
Heat Type: Forced Air
Heat Source: Gas
Exterior: Brick
Exterior: Wood
Water Supply: Municipal
Special Designation: Unknown
Parking
Driveway: Pvt Double
Garage Type: None
Covered Parking Spaces: 5
Fees
Tax Year: 2018
Tax Legal Description: Pt Biehn's Unnumbered Tract Twp Of Waterloo Pt 2
Taxes: $4,366
Land
Cross Street: Homer Watson
Municipality District: Kitchener
Fronting On: West
Pool: None
Sewer: Sewers
Lot Depth: 117 Feet
Lot Frontage: 63 Feet
Acres: < .50
Zoning: Residential
Rooms
Room details for 103 Pinnacle Drive, Kitchener
| Type | Dimensions | Description |
|---|---|---|
| Kitchen Main | 3.12 x 3.25 | |
| Br Main | 3.81 x 3.28 | |
| Foyer Main | 2.34 x 3.28 | |
| Br Main | 3.86 x 3.25 | |
| Living 2nd | 3.05 x 6.50 | |
| Br Bsmt | 3.05 x 3.48 | |
| Den Bsmt | 2.74 x 3.43 | |
| Br 3rd | 3.30 x 3.68 | |
| Kitchen 3rd | 3.30 x 4.06 | |
| Br 3rd | 2.74 x 3.51 | |
| Br 3rd | 3.28 x 3.94 | |
| Br 3rd | 2.87 x 3.78 |
| XXXXXXXX | XXX XX, XXXX |
XXXX XXX XXXX |
$XXX,XXX |
| XXX XX, XXXX |
XXXXXX XXX XXXX |
$XXX,XXX |
| XXXXXXXX XXXX | XXX XX, XXXX | $473,000 XXX XXXX |
| XXXXXXXX XXXXXX | XXX XX, XXXX | $485,000 XXX XXXX |

Groh Public School
Elementary: PublicSt Timothy Catholic Elementary School
Elementary: CatholicPioneer Park Public School
Elementary: PublicSt Kateri Tekakwitha Catholic Elementary School
Elementary: CatholicDoon Public School
Elementary: PublicJ W Gerth Public School
Elementary: PublicÉSC Père-René-de-Galinée
Secondary: CatholicPreston High School
Secondary: PublicEastwood Collegiate Institute
Secondary: PublicHuron Heights Secondary School
Secondary: PublicGrand River Collegiate Institute
Secondary: PublicSt Mary's High School
Secondary: Catholic

