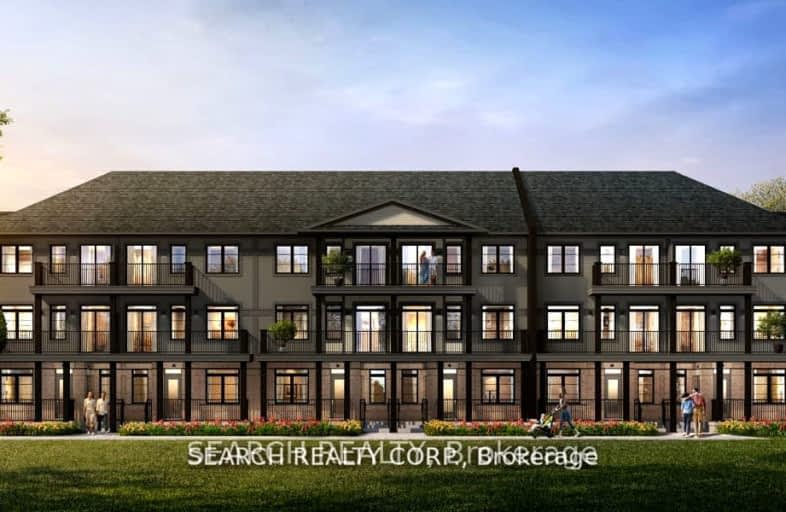Car-Dependent
- Almost all errands require a car.
24
/100
Some Transit
- Most errands require a car.
27
/100
Somewhat Bikeable
- Almost all errands require a car.
19
/100

Blessed Sacrament Catholic Elementary School
Elementary: Catholic
2.90 km
ÉÉC Cardinal-Léger
Elementary: Catholic
2.95 km
Glencairn Public School
Elementary: Public
3.42 km
Brigadoon Public School
Elementary: Public
2.05 km
John Sweeney Catholic Elementary School
Elementary: Catholic
1.65 km
Jean Steckle Public School
Elementary: Public
0.91 km
Forest Heights Collegiate Institute
Secondary: Public
6.01 km
Kitchener Waterloo Collegiate and Vocational School
Secondary: Public
8.62 km
Eastwood Collegiate Institute
Secondary: Public
6.69 km
Huron Heights Secondary School
Secondary: Public
1.87 km
St Mary's High School
Secondary: Catholic
4.35 km
Cameron Heights Collegiate Institute
Secondary: Public
7.10 km
-
Banffshire Park
Banffshire St, Kitchener ON 0.79km -
Seabrook Park
Kitchener ON N2R 0E7 1.26km -
Rittenhouse Park
Rittenhouse Rd, Kitchener ON N2E 2T9 3.16km
-
Mennonite Savings and Credit Union
1265 Strasburg Rd, Kitchener ON N2R 1S6 2.84km -
CIBC
1188 Fischer-Hallman Rd (at Westmount Rd E), Kitchener ON N2E 0B7 3.2km -
President's Choice Financial ATM
123 Pioneer Pk, Kitchener ON N2P 1K8 4.14km














