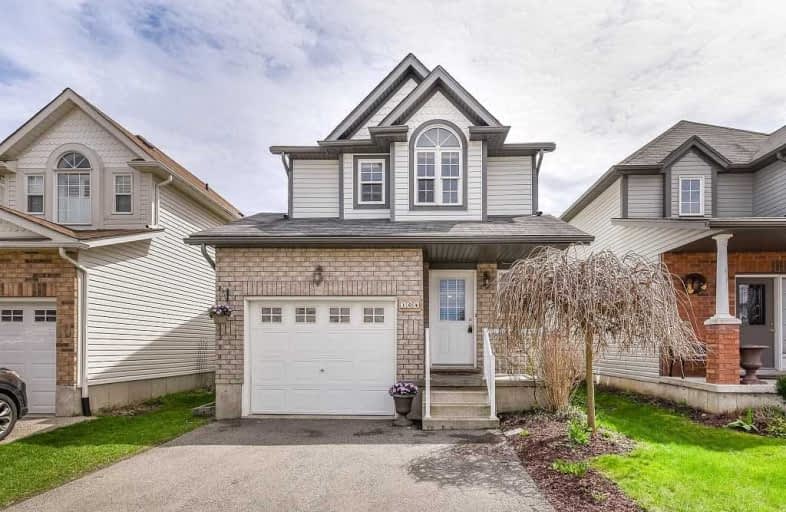Sold on May 15, 2019
Note: Property is not currently for sale or for rent.

-
Type: Detached
-
Style: 2-Storey
-
Lot Size: 30 x 141.16 Feet
-
Age: No Data
-
Taxes: $3,547 per year
-
Days on Site: 6 Days
-
Added: Sep 07, 2019 (6 days on market)
-
Updated:
-
Last Checked: 3 months ago
-
MLS®#: X4445671
-
Listed By: Forest hill real estate inc., brokerage
Thi Beautiful Two-Storey Home Sits On A Deep Lot In The Sought After Laurentian Hills Neighbourhood. From The Open Concept Kitchen And Living Space To The Oversized Backyard, There Is Plenty Of Room For The Whole Family To Enjoy. Boasting 4 Bedrooms On The Top Floor And Ample Natural Light, This Home Is A Must See! Top Rated Schools & Neighbourhood Parks In Walking Distance. Bonus: Close Proximity To Major Highways & Universities.
Extras
Hot Tub, Fridge, Stove, Dishwasher, Wsher/Dryer, All Electrical Lighting And Fixtures, Blinds In All Rooms.**Interboard Listing: Oakville, Milton District R.E. Assoc**
Property Details
Facts for 104 Snowdrop Crescent, Kitchener
Status
Days on Market: 6
Last Status: Sold
Sold Date: May 15, 2019
Closed Date: Aug 01, 2019
Expiry Date: Nov 08, 2019
Sold Price: $510,000
Unavailable Date: May 15, 2019
Input Date: May 10, 2019
Property
Status: Sale
Property Type: Detached
Style: 2-Storey
Area: Kitchener
Availability Date: Flexible
Inside
Bedrooms: 4
Bathrooms: 3
Kitchens: 1
Rooms: 7
Den/Family Room: Yes
Air Conditioning: Central Air
Fireplace: No
Washrooms: 3
Building
Basement: Full
Basement 2: Unfinished
Heat Type: Forced Air
Heat Source: Gas
Exterior: Brick
Exterior: Vinyl Siding
Water Supply: Municipal
Special Designation: Unknown
Parking
Driveway: Pvt Double
Garage Spaces: 1
Garage Type: Attached
Covered Parking Spaces: 2
Total Parking Spaces: 3
Fees
Tax Year: 2018
Tax Legal Description: Pt Blk 4 Pl 58M300 Pt 157 58R- 14269
Taxes: $3,547
Land
Cross Street: Activa Ave
Municipality District: Kitchener
Fronting On: North
Pool: None
Sewer: Sewers
Lot Depth: 141.16 Feet
Lot Frontage: 30 Feet
Rooms
Room details for 104 Snowdrop Crescent, Kitchener
| Type | Dimensions | Description |
|---|---|---|
| Kitchen Main | 3.10 x 4.70 | |
| Dining Main | 2.13 x 2.97 | |
| Living Main | 3.35 x 5.41 | |
| Bathroom Main | - | |
| Bathroom 2nd | - | |
| Bathroom 2nd | - | 4 Pc Ensuite |
| Master 2nd | 4.19 x 3.96 | |
| Br 2nd | 3.96 x 2.67 | |
| Br 2nd | 4.47 x 2.64 | |
| Br 2nd | 2.74 x 2.64 |
| XXXXXXXX | XXX XX, XXXX |
XXXX XXX XXXX |
$XXX,XXX |
| XXX XX, XXXX |
XXXXXX XXX XXXX |
$XXX,XXX |
| XXXXXXXX XXXX | XXX XX, XXXX | $510,000 XXX XXXX |
| XXXXXXXX XXXXXX | XXX XX, XXXX | $510,000 XXX XXXX |

St Mark Catholic Elementary School
Elementary: CatholicMeadowlane Public School
Elementary: PublicLaurentian Public School
Elementary: PublicDriftwood Park Public School
Elementary: PublicWilliamsburg Public School
Elementary: PublicW.T. Townshend Public School
Elementary: PublicForest Heights Collegiate Institute
Secondary: PublicKitchener Waterloo Collegiate and Vocational School
Secondary: PublicResurrection Catholic Secondary School
Secondary: CatholicHuron Heights Secondary School
Secondary: PublicSt Mary's High School
Secondary: CatholicCameron Heights Collegiate Institute
Secondary: Public

