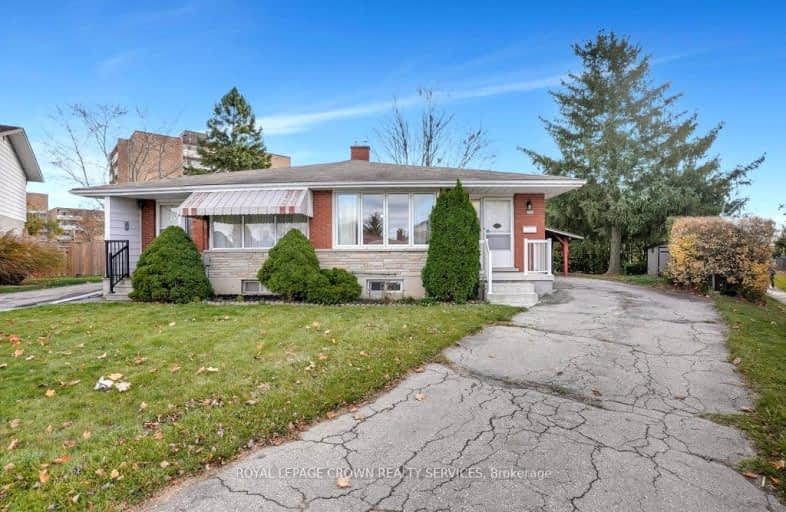Very Walkable
- Most errands can be accomplished on foot.
Some Transit
- Most errands require a car.
Very Bikeable
- Most errands can be accomplished on bike.

Rosemount School
Elementary: PublicMackenzie King Public School
Elementary: PublicCanadian Martyrs Catholic Elementary School
Elementary: CatholicSt Daniel Catholic Elementary School
Elementary: CatholicCrestview Public School
Elementary: PublicStanley Park Public School
Elementary: PublicRosemount - U Turn School
Secondary: PublicBluevale Collegiate Institute
Secondary: PublicEastwood Collegiate Institute
Secondary: PublicGrand River Collegiate Institute
Secondary: PublicSt Mary's High School
Secondary: CatholicCameron Heights Collegiate Institute
Secondary: Public-
Forfar Park
Ontario 0.87km -
Dr. 65 Holborn
Ontario 1.23km -
Safe Play Playground Inspections
295 Kenneth Ave, Kitchener ON N2A 1W5 2.02km
-
TD Canada Trust ATM
1005 Ottawa St N, Kitchener ON N2A 1H2 1.22km -
Scotiabank
2095 Dorchester Rd, Kitchener ON N2B 1L3 1.49km -
RBC Royal Bank
901 Victoria St N (river rd), Kitchener ON N2B 3C3 1.71km
- 1 bath
- 3 bed
- 700 sqft
107 Bloomingdale Road North, Kitchener, Ontario • N2K 1A5 • Kitchener














