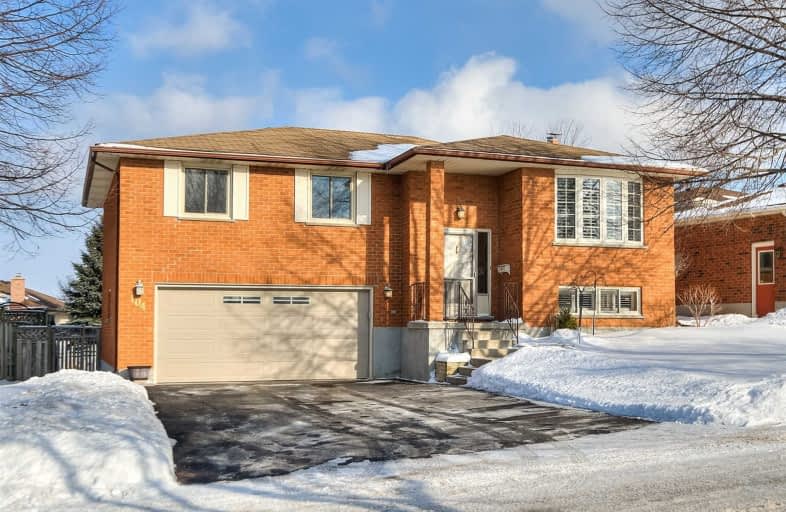
St Mark Catholic Elementary School
Elementary: Catholic
1.09 km
John Darling Public School
Elementary: Public
0.33 km
Driftwood Park Public School
Elementary: Public
1.01 km
St Dominic Savio Catholic Elementary School
Elementary: Catholic
1.38 km
Westheights Public School
Elementary: Public
0.81 km
Sandhills Public School
Elementary: Public
1.15 km
St David Catholic Secondary School
Secondary: Catholic
7.00 km
Forest Heights Collegiate Institute
Secondary: Public
1.82 km
Kitchener Waterloo Collegiate and Vocational School
Secondary: Public
4.69 km
Waterloo Collegiate Institute
Secondary: Public
6.46 km
Resurrection Catholic Secondary School
Secondary: Catholic
2.10 km
Cameron Heights Collegiate Institute
Secondary: Public
5.63 km








