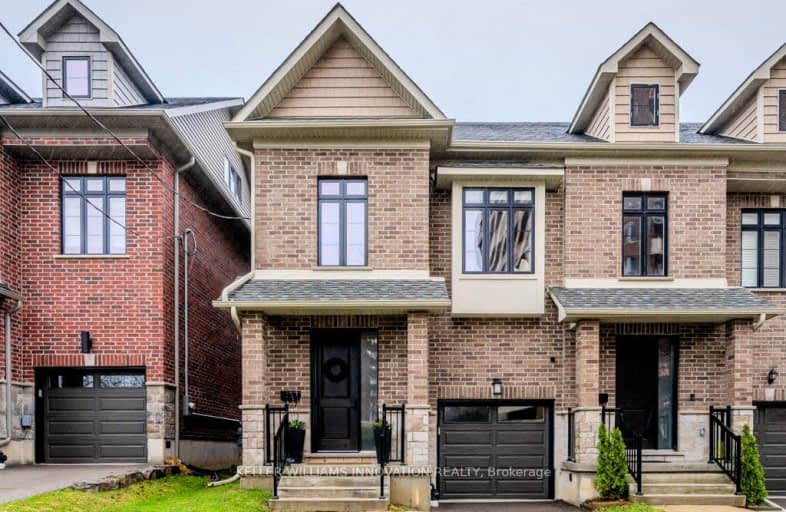Walker's Paradise
- Daily errands do not require a car.
94
/100
Good Transit
- Some errands can be accomplished by public transportation.
58
/100
Biker's Paradise
- Daily errands do not require a car.
92
/100

Our Lady of Lourdes Catholic Elementary School
Elementary: Catholic
1.26 km
King Edward Public School
Elementary: Public
0.81 km
Westmount Public School
Elementary: Public
0.69 km
St John Catholic Elementary School
Elementary: Catholic
0.83 km
A R Kaufman Public School
Elementary: Public
1.40 km
Elizabeth Ziegler Public School
Elementary: Public
1.19 km
St David Catholic Secondary School
Secondary: Catholic
3.45 km
Forest Heights Collegiate Institute
Secondary: Public
3.27 km
Kitchener Waterloo Collegiate and Vocational School
Secondary: Public
0.58 km
Bluevale Collegiate Institute
Secondary: Public
2.63 km
Waterloo Collegiate Institute
Secondary: Public
3.00 km
Resurrection Catholic Secondary School
Secondary: Catholic
2.91 km
-
Cherry Park
Cherry St (Park), Kitchener ON 0.89km -
Alexandra Avenue Park
Waterloo ON 0.98km -
Mary Allen Park
Waterloo ON 1.04km
-
RBC Dominion Securities
95 King St S, Waterloo ON N2J 5A2 1.09km -
TD Bank Financial Group
8 Erb St W, Waterloo ON N2L 1S7 1.34km -
TD Bank Financial Group
272 Highland Rd W (Belmont), Kitchener ON N2M 3C5 1.69km


