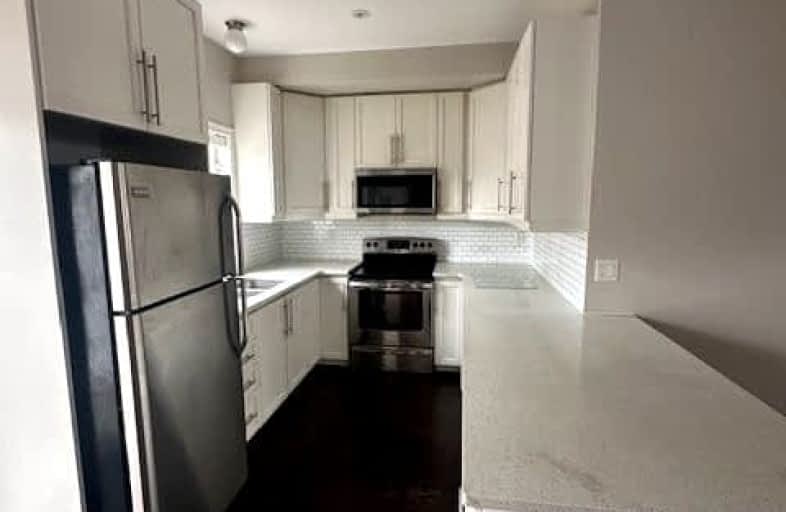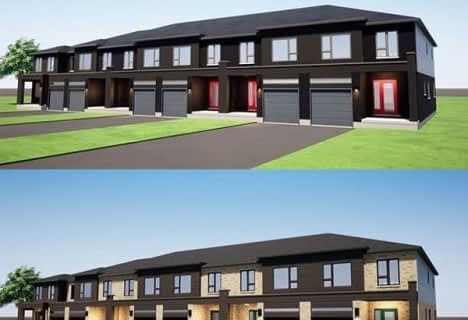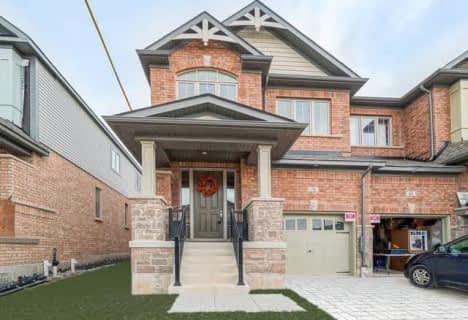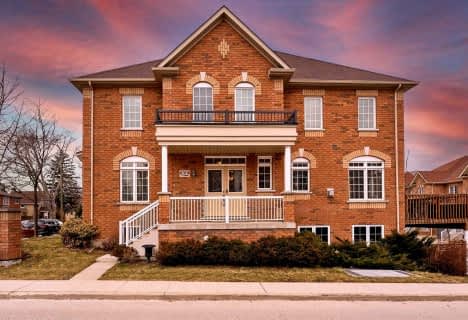Very Walkable
- Most errands can be accomplished on foot.
Good Transit
- Some errands can be accomplished by public transportation.
Very Bikeable
- Most errands can be accomplished on bike.

St Teresa Catholic Elementary School
Elementary: CatholicPrueter Public School
Elementary: PublicSt Agnes Catholic Elementary School
Elementary: CatholicKing Edward Public School
Elementary: PublicMargaret Avenue Public School
Elementary: PublicSuddaby Public School
Elementary: PublicRosemount - U Turn School
Secondary: PublicKitchener Waterloo Collegiate and Vocational School
Secondary: PublicBluevale Collegiate Institute
Secondary: PublicWaterloo Collegiate Institute
Secondary: PublicEastwood Collegiate Institute
Secondary: PublicCameron Heights Collegiate Institute
Secondary: Public-
Guelph Street Park
786 Guelph St, Kitchener ON 0.55km -
Breithaupt Park
813 Union St, Kitchener ON 0.89km -
Breithaupt Park
Margaret Ave, Kitchener ON 0.99km
-
CoinFlip Bitcoin ATM
607 Victoria St N, Kitchener ON N2H 5G3 1.34km -
BMO Bank of Montreal
94 Bridgeport Rd E, Waterloo ON N2J 2J9 2.16km -
Mennonite Savings and Credit Union
53 Bridgeport Rd E, Waterloo ON N2J 2J7 2.37km









