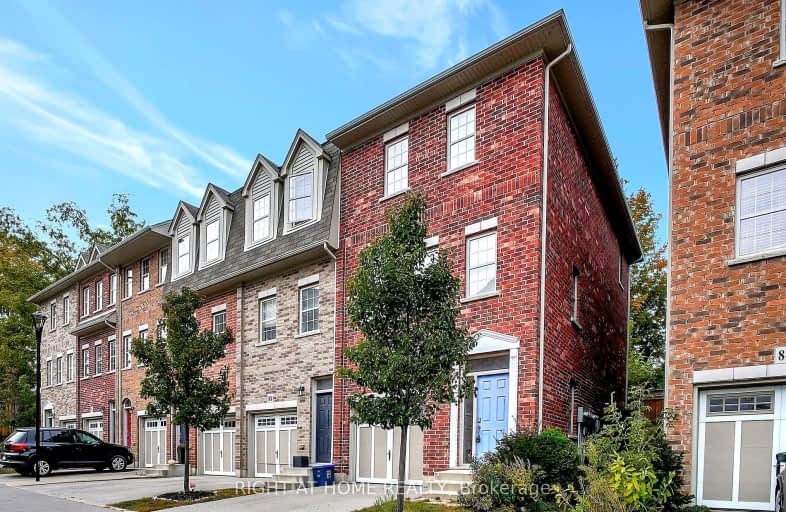Very Walkable
- Most errands can be accomplished on foot.
76
/100
Good Transit
- Some errands can be accomplished by public transportation.
55
/100
Very Bikeable
- Most errands can be accomplished on bike.
73
/100

St Teresa Catholic Elementary School
Elementary: Catholic
0.70 km
Prueter Public School
Elementary: Public
0.69 km
St Agnes Catholic Elementary School
Elementary: Catholic
1.52 km
King Edward Public School
Elementary: Public
1.39 km
Margaret Avenue Public School
Elementary: Public
0.34 km
Suddaby Public School
Elementary: Public
1.32 km
Rosemount - U Turn School
Secondary: Public
2.78 km
Kitchener Waterloo Collegiate and Vocational School
Secondary: Public
1.54 km
Bluevale Collegiate Institute
Secondary: Public
1.57 km
Waterloo Collegiate Institute
Secondary: Public
3.60 km
Eastwood Collegiate Institute
Secondary: Public
3.55 km
Cameron Heights Collegiate Institute
Secondary: Public
2.11 km
-
Hillside Park
Waterloo ON 0.51km -
Hibner Park
Ahrens St (Young St.), Kitchener ON 0.86km -
Breithaupt Park
Margaret Ave, Kitchener ON 0.91km
-
TD Bank Financial Group
Stanley Ave, Kitchener ON 1.4km -
Real Mortgage Partners
17 Park St, Kitchener ON N2G 1M4 1.81km -
BMO Bank of Montreal
94 Bridgeport Rd E, Waterloo ON N2J 2J9 2.06km



