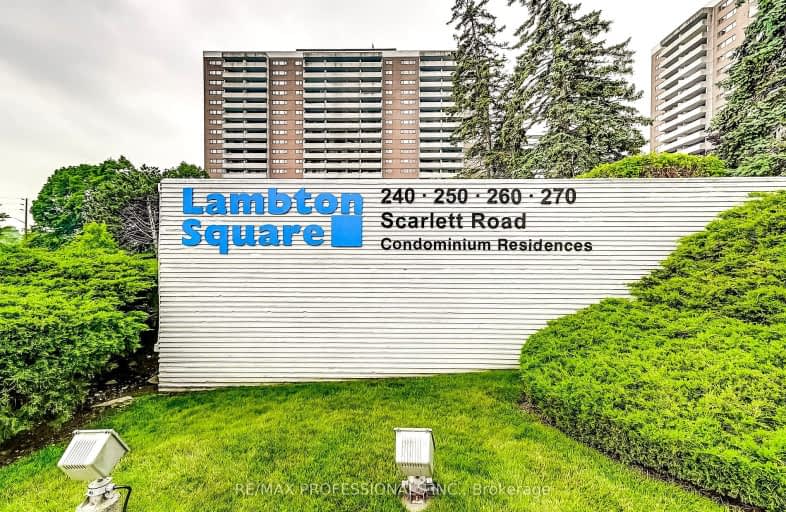Car-Dependent
- Most errands require a car.
Good Transit
- Some errands can be accomplished by public transportation.
Bikeable
- Some errands can be accomplished on bike.

Lambton Park Community School
Elementary: PublicSt James Catholic School
Elementary: CatholicWarren Park Junior Public School
Elementary: PublicBala Avenue Community School
Elementary: PublicSt Demetrius Catholic School
Elementary: CatholicRoselands Junior Public School
Elementary: PublicFrank Oke Secondary School
Secondary: PublicYork Humber High School
Secondary: PublicScarlett Heights Entrepreneurial Academy
Secondary: PublicRunnymede Collegiate Institute
Secondary: PublicBlessed Archbishop Romero Catholic Secondary School
Secondary: CatholicWeston Collegiate Institute
Secondary: Public-
Food Basics
853 Jane Street, York 1.11km -
Lambton Grocery
150 Lambton Avenue, York 1.38km -
Noi African Supermarket
1662 Weston Road, York 2.35km
-
The Wine Shop
Loblaws, 3671 Dundas Street West, York 1.52km -
LCBO
Humbertown Plaza, 259 The Kingsway, Toronto 1.8km -
Jaay's After Hours
270 The Kingsway #3021, Etobicoke 1.85km
-
New Orleans Seafood & Steakhouse
267 Scarlett Road, York 0.26km -
Tim Hortons
280 Scarlett Road, Etobicoke 0.57km -
Island Breeze Restaurant
907 Jane Street, York 1km
-
Tim Hortons
280 Scarlett Road, Etobicoke 0.57km -
BEVO Espresso & Gelato
324 Scarlett Road, Etobicoke 0.77km -
Tim Hortons
895 Jane Street, North York 1.01km
-
RBC Royal Bank ATM
280 Scarlett Road, Etobicoke 0.57km -
RBC Royal Bank
140 La Rose Avenue, Toronto 1.7km -
Scotiabank
270 The Kingsway, Etobicoke 1.76km
-
Circle K
280 Scarlett Road, Etobicoke 0.57km -
Esso
280 Scarlett Road, Etobicoke 0.59km -
Race Trac Gas
2580 Saint Clair Avenue West, York 1.69km
-
Precocious Environmental Couture Inc.
4160 Dundas Street West, Etobicoke 1.59km -
F45 Training Lambton-Kingsway
4158 Dundas Street West, Etobicoke 1.6km -
Singing Lotus Yoga Studio
4166 Dundas Street West, Etobicoke 1.61km
-
Humber River Recreational Trail
Humber River Recreational Trail, Etobicoke 0.28km -
Scarlett Bridge Parkette
Scarlett Road, Toronto 0.34km -
Scarlett Mills Park
235 Edenbridge Drive, Etobicoke 0.46km
-
Little Free Library #16008
257 Humbercrest Boulevard, York 1.61km -
Toronto Public Library - Jane/Dundas Branch
620 Jane Street, York 1.75km -
Toronto Public Library - Mount Dennis Branch
1123 Weston Road, York 1.98km
-
Edenbridge Family Doctors
265 Scarlett Road, York 0.25km -
New Jane X-Ray, Ultrasound & Medical Centre
911 Jane Street, York 0.99km -
West Park Prosthetic & Orthotic Centre
82 Buttonwood Ave, York 1.49km
-
Main Drug Mart
265 Scarlett Road, York 0.25km -
Metro Drugs
320 Scarlett Road, Etobicoke 0.75km -
Oya Guardian Pharmacy
903 Jane Street, York 1km
-
Jane Park Plaza
883 Jane Street, Toronto 1.06km -
Dundas Lambton Centre
4195 Dundas Street West, Etobicoke 1.75km -
Prestige Auto Sales
2562 Saint Clair Avenue West, York 1.8km
-
Kingsway Theatre
3030 Bloor Street West, Etobicoke 3.18km -
Frame Discreet
96 Vine Avenue Unit 1B, Toronto 3.41km
-
Westwood Burger Place
1391 Weston Road, York 1.85km -
The Cat Pub & Eatery
3513 Dundas Street West, York 1.88km -
The Irish Rose Pub
1095 Weston Road, York 2km
For Sale
More about this building
View 240 Scarlett Road, Toronto- 2 bath
- 3 bed
- 1000 sqft
26-15 Brin Drive, Toronto, Ontario • M8X 0B3 • Edenbridge-Humber Valley



