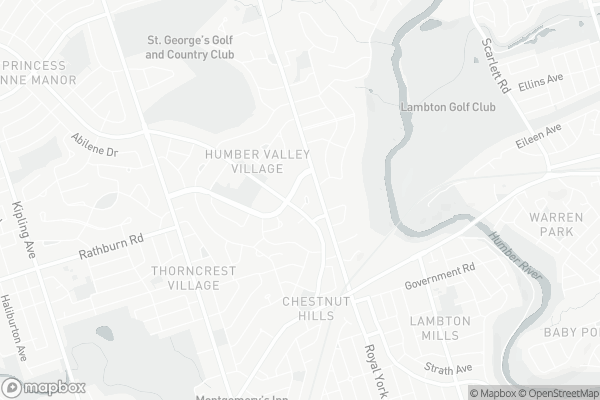Car-Dependent
- Most errands require a car.
Good Transit
- Some errands can be accomplished by public transportation.
Very Bikeable
- Most errands can be accomplished on bike.

St Demetrius Catholic School
Elementary: CatholicHumber Valley Village Junior Middle School
Elementary: PublicRosethorn Junior School
Elementary: PublicIslington Junior Middle School
Elementary: PublicLambton Kingsway Junior Middle School
Elementary: PublicOur Lady of Sorrows Catholic School
Elementary: CatholicFrank Oke Secondary School
Secondary: PublicYork Humber High School
Secondary: PublicScarlett Heights Entrepreneurial Academy
Secondary: PublicRunnymede Collegiate Institute
Secondary: PublicEtobicoke Collegiate Institute
Secondary: PublicRichview Collegiate Institute
Secondary: Public-
Park Lawn Park
Pk Lawn Rd, Etobicoke ON M8Y 4B6 3.44km -
Willard Gardens Parkette
55 Mayfield Rd, Toronto ON M6S 1K4 3.68km -
Riverlea Park
919 Scarlett Rd, Toronto ON M9P 2V3 4.03km
-
President's Choice Financial ATM
3671 Dundas St W, Etobicoke ON M6S 2T3 2.05km -
RBC Royal Bank
2329 Bloor St W (Windermere Ave), Toronto ON M6S 1P1 3.61km -
RBC Royal Bank
415 the Westway (Martingrove), Etobicoke ON M9R 1H5 4.19km
- 1 bath
- 1 bed
- 500 sqft
1720-9 Mabelle Avenue, Toronto, Ontario • M9A 0E1 • Islington-City Centre West
- 2 bath
- 1 bed
- 900 sqft
301-5101 Dundas Street West, Toronto, Ontario • M9A 5G8 • Islington-City Centre West
- 1 bath
- 1 bed
- 700 sqft
1651-25 Viking Lane, Toronto, Ontario • M9B 0A1 • Islington-City Centre West
- — bath
- — bed
- — sqft
805-3391 Bloor Street West, Toronto, Ontario • M8X 1G3 • Islington-City Centre West
- 1 bath
- 1 bed
- 700 sqft
1606-7 Mabelle Avenue, Toronto, Ontario • M9A 0C9 • Islington-City Centre West
- 1 bath
- 1 bed
- 500 sqft
202-2 Fieldway Road, Toronto, Ontario • M8Z 0B9 • Islington-City Centre West
- 1 bath
- 1 bed
- 500 sqft
2934-5 Mabelle Avenue, Toronto, Ontario • M9A 0C8 • Islington-City Centre West
- 1 bath
- 1 bed
- 600 sqft
208-1 Michael Power Place, Toronto, Ontario • M9A 0A1 • Islington-City Centre West
- 1 bath
- 2 bed
- 700 sqft
713-25 Neighbourhood Lane, Toronto, Ontario • M8Y 0C4 • Stonegate-Queensway
- 2 bath
- 2 bed
- 700 sqft
311-160 Kingsway Crescent, Toronto, Ontario • M8X 1X2 • Kingsway South
- 1 bath
- 1 bed
- 600 sqft
609-17 Michael Power Place, Toronto, Ontario • M9A 5G5 • Islington-City Centre West












