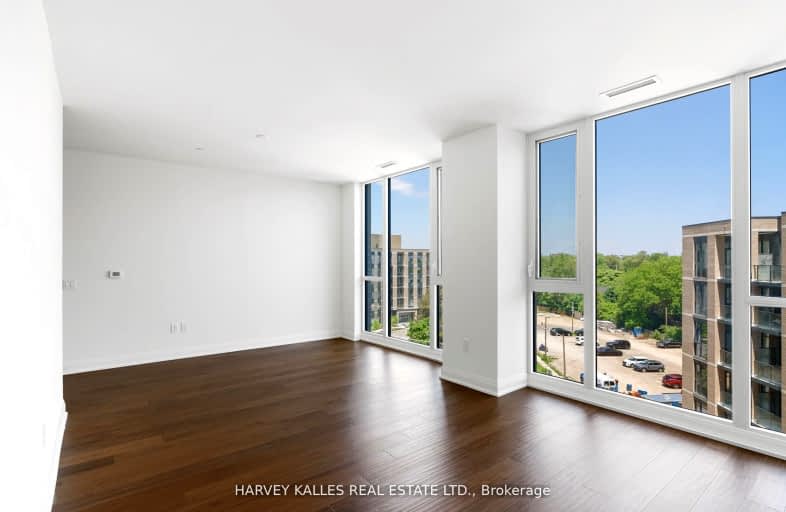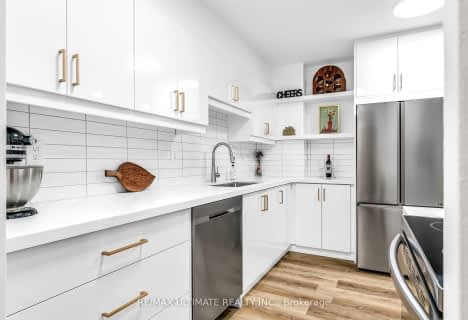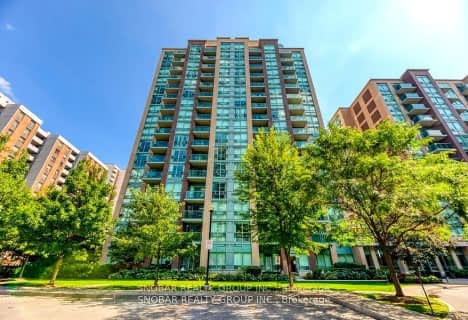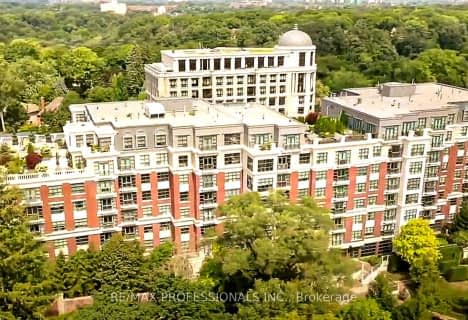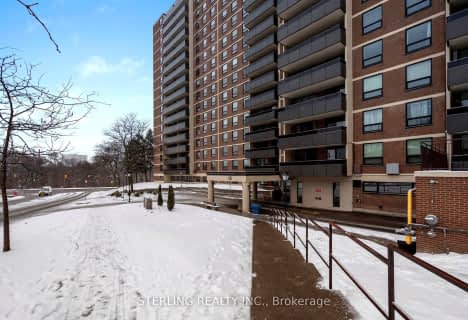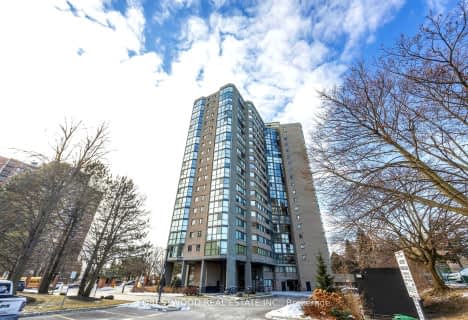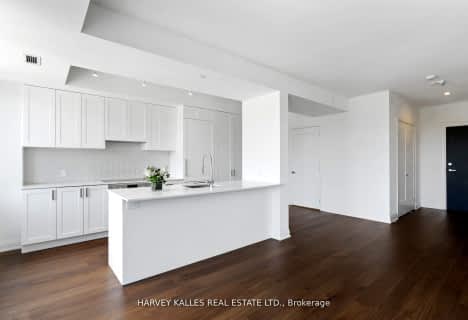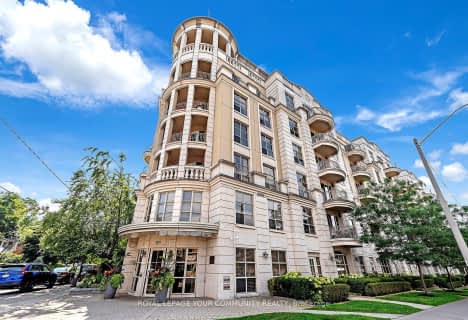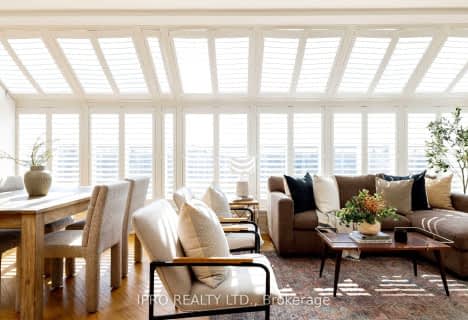Car-Dependent
- Most errands require a car.
Good Transit
- Some errands can be accomplished by public transportation.
Very Bikeable
- Most errands can be accomplished on bike.
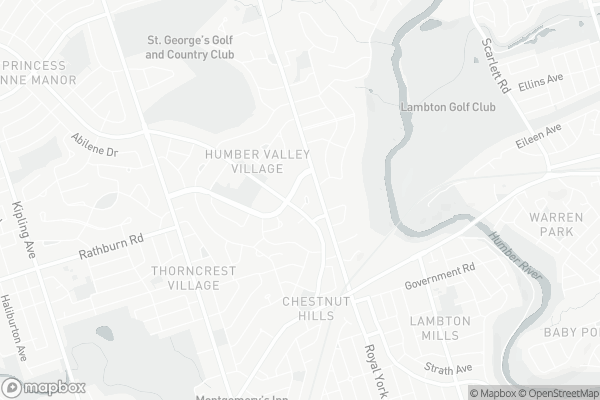
St Demetrius Catholic School
Elementary: CatholicHumber Valley Village Junior Middle School
Elementary: PublicRosethorn Junior School
Elementary: PublicIslington Junior Middle School
Elementary: PublicLambton Kingsway Junior Middle School
Elementary: PublicOur Lady of Sorrows Catholic School
Elementary: CatholicFrank Oke Secondary School
Secondary: PublicYork Humber High School
Secondary: PublicScarlett Heights Entrepreneurial Academy
Secondary: PublicRunnymede Collegiate Institute
Secondary: PublicEtobicoke Collegiate Institute
Secondary: PublicRichview Collegiate Institute
Secondary: Public-
Park Lawn Park
Pk Lawn Rd, Etobicoke ON M8Y 4B6 3.44km -
Willard Gardens Parkette
55 Mayfield Rd, Toronto ON M6S 1K4 3.68km -
Riverlea Park
919 Scarlett Rd, Toronto ON M9P 2V3 4.03km
-
President's Choice Financial ATM
3671 Dundas St W, Etobicoke ON M6S 2T3 2.05km -
RBC Royal Bank
2329 Bloor St W (Windermere Ave), Toronto ON M6S 1P1 3.61km -
RBC Royal Bank
415 the Westway (Martingrove), Etobicoke ON M9R 1H5 4.19km
- 2 bath
- 2 bed
- 1400 sqft
603-1135 Royal York Road, Toronto, Ontario • M9A 0C3 • Edenbridge-Humber Valley
- 3 bath
- 2 bed
- 1400 sqft
519-293 The Kingsway, Toronto, Ontario • M9A 3C8 • Edenbridge-Humber Valley
- 2 bath
- 2 bed
- 900 sqft
707-293 The Kingsway, Toronto, Ontario • M9A 3A9 • Edenbridge-Humber Valley
- 2 bath
- 2 bed
- 1200 sqft
606-3085 Bloor Street West, Toronto, Ontario • M8X 1C9 • Stonegate-Queensway
- 2 bath
- 2 bed
- 1200 sqft
517-2855 Bloor Street West, Toronto, Ontario • M8X 3A1 • Stonegate-Queensway
- — bath
- — bed
- — sqft
1005-1 Old Mill Drive, Toronto, Ontario • M6S 0A1 • High Park-Swansea
- 3 bath
- 2 bed
- 1600 sqft
303-12 Old Mill Trail, Toronto, Ontario • M8X 2Z4 • Kingsway South
- 2 bath
- 2 bed
- 1200 sqft
206-12 Old Mill Trail, Toronto, Ontario • M8X 2Z4 • Kingsway South
- 3 bath
- 2 bed
- 1200 sqft
629-1 Old Mill Drive, Toronto, Ontario • M6S 0A1 • High Park-Swansea
- 2 bath
- 2 bed
- 1400 sqft
PH 60-935 Royal York Road, Toronto, Ontario • M8Y 4H1 • Stonegate-Queensway
