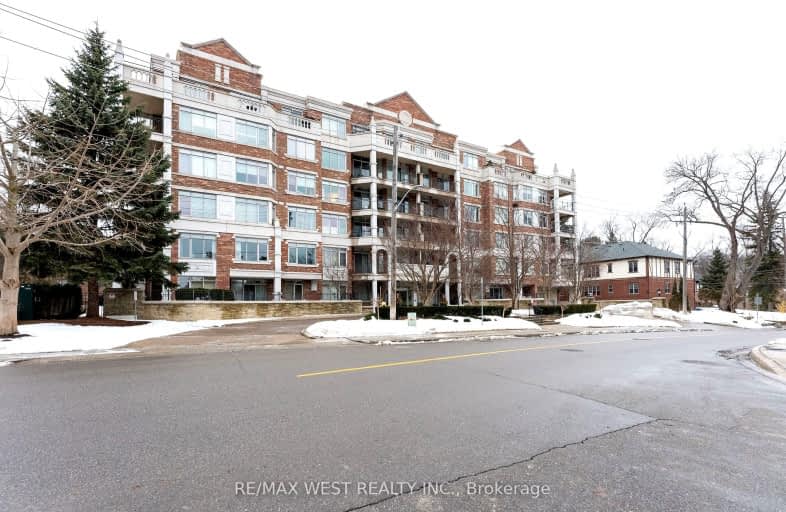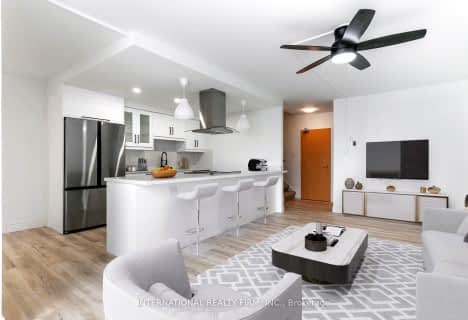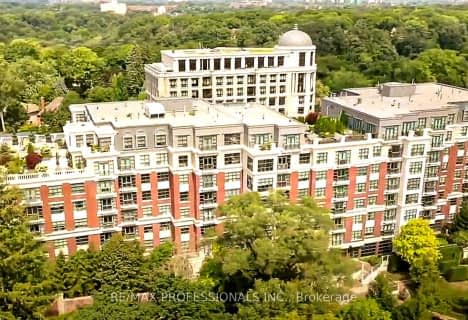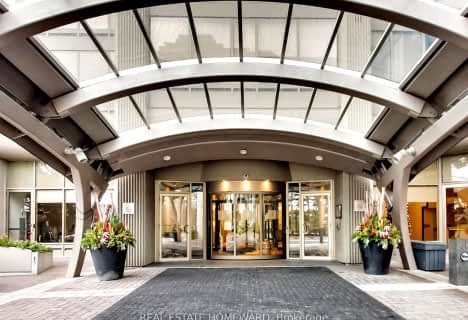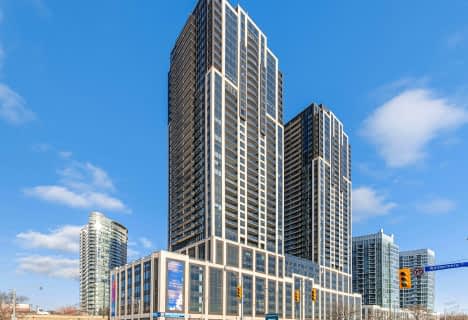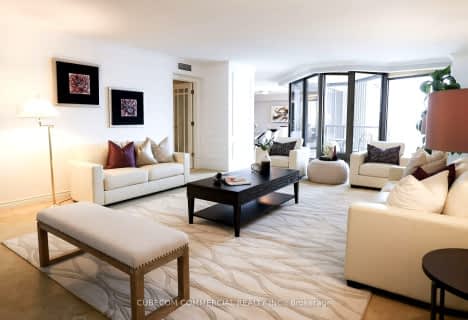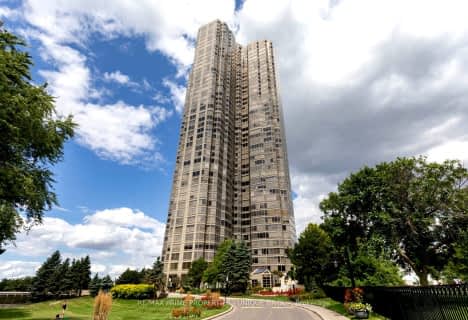Car-Dependent
- Most errands require a car.
Excellent Transit
- Most errands can be accomplished by public transportation.
Very Bikeable
- Most errands can be accomplished on bike.

St James Catholic School
Elementary: CatholicWarren Park Junior Public School
Elementary: PublicSunnylea Junior School
Elementary: PublicPark Lawn Junior and Middle School
Elementary: PublicSt Pius X Catholic School
Elementary: CatholicHumbercrest Public School
Elementary: PublicThe Student School
Secondary: PublicUrsula Franklin Academy
Secondary: PublicRunnymede Collegiate Institute
Secondary: PublicEtobicoke School of the Arts
Secondary: PublicWestern Technical & Commercial School
Secondary: PublicBishop Allen Academy Catholic Secondary School
Secondary: Catholic-
Home Smith Bar
21 Old Mill Road, Toronto, ON M8X 1G5 0.22km -
Gabby's Grill and Taps - Bloor West
2899 Bloor St. W., Toronto, ON M8X 1B3 0.91km -
Bryden's
2455 Bloor Street W, Toronto, ON M6S 1P7 0.91km
-
The Coffee Boutique
2285 Booor Street W, Toronto, ON M6S 4E4 0.81km -
Little Havana Café Y Bodega
245 Jane Street, Toronto, ON M6S 3Y8 0.89km -
Golden Gecko Coffee
282 Jane Street, Toronto, ON M6S 3Z2 0.88km
-
Auxiliary Crossfit
213 Sterling Road, Suite 109, Toronto, ON M6R 2B2 4.1km -
Quest Health & Performance
231 Wallace Avenue, Toronto, ON M6H 1V5 4.18km -
Academy of Lions
1083 Dundas Street W, Toronto, ON M6J 1W9 6.19km
-
Canadian Compounding Pharmacy
2920 Bloor Street W, Toronto, ON M8X 1B6 0.96km -
Lingeman I D A Pharmacy
411 Jane Street, Toronto, ON M6S 3Z6 1.09km -
Lingeman Ida Pharmacy
411 Jane Street, Toronto, ON M6S 3Z6 1.09km
-
Old Mill Buffet
21 Old Mill Rd, Toronto, ON M8X 1G5 0.18km -
Goodfellas Wood Oven Pizza
1 Old Mill Drive, York, ON M6S 0A1 0.79km -
The Coffee Boutique
2285 Booor Street W, Toronto, ON M6S 4E4 0.81km
-
HearingLife
270 The Kingsway, Etobicoke, ON M9A 3T7 2.23km -
Toronto Stockyards
590 Keele Street, Toronto, ON M6N 3E7 3.21km -
Stock Yards Village
1980 St. Clair Avenue W, Toronto, ON M6N 4X9 3.24km
-
UnionJacks
2893 Bloor Street W, Toronto, ON M8X 1B3 0.89km -
John's Fruit Village
259 Armadale Ave, Toronto, ON M6S 3X5 1.04km -
Max's Market
2299 Bloor Street W, Toronto, ON M6S 1P1 1.33km
-
LCBO
2946 Bloor St W, Etobicoke, ON M8X 1B7 1.03km -
LCBO
2180 Bloor Street W, Toronto, ON M6S 1N3 1.71km -
The Beer Store
3524 Dundas St W, York, ON M6S 2S1 1.8km
-
Esso
2485 Bloor Street W, Toronto, ON M6S 1P7 0.88km -
Karmann Fine Cars
2620 Saint Clair Avenue W, Toronto, ON M6N 1M1 1.85km -
Cango
2580 St Clair Avenue W, Toronto, ON M6N 1L9 1.95km
-
Kingsway Theatre
3030 Bloor Street W, Toronto, ON M8X 1C4 1.38km -
Revue Cinema
400 Roncesvalles Ave, Toronto, ON M6R 2M9 3.58km -
Cineplex Cinemas Queensway and VIP
1025 The Queensway, Etobicoke, ON M8Z 6C7 3.68km
-
Swansea Memorial Public Library
95 Lavinia Avenue, Toronto, ON M6S 3H9 1.47km -
Toronto Public Library
36 Brentwood Road N, Toronto, ON M8X 2B5 1.54km -
Jane Dundas Library
620 Jane Street, Toronto, ON M4W 1A7 1.68km
-
St Joseph's Health Centre
30 The Queensway, Toronto, ON M6R 1B5 3.85km -
Toronto Rehabilitation Institute
130 Av Dunn, Toronto, ON M6K 2R6 5.33km -
Humber River Regional Hospital
2175 Keele Street, York, ON M6M 3Z4 5.49km
-
Magwood Park
Toronto ON 0.85km -
Rennie Park
1 Rennie Ter, Toronto ON M6S 4Z9 1.79km -
High Park
1873 Bloor St W (at Parkside Dr), Toronto ON M6R 2Z3 2.54km
-
RBC Royal Bank
2329 Bloor St W (Windermere Ave), Toronto ON M6S 1P1 1.25km -
BMO Bank of Montreal
2471 St Clair Ave W (at Runnymede), Toronto ON M6N 4Z5 2.22km -
RBC Royal Bank
1000 the Queensway, Etobicoke ON M8Z 1P7 2.48km
For Sale
More about this building
View 12 Old Mill Trail, Toronto- 3 bath
- 3 bed
- 1400 sqft
PH01E-1926 Lake Shore Boulevard West, Toronto, Ontario • M6S 1A1 • South Parkdale
- 2 bath
- 2 bed
- 1400 sqft
318-2095 Lake Shore Boulevard West, Toronto, Ontario • M8V 4G4 • Mimico
- — bath
- — bed
- — sqft
3104-2045 Lake Shore Boulevard West, Toronto, Ontario • M8V 2Z6 • Mimico
- 2 bath
- 2 bed
- 1200 sqft
517-2855 Bloor Street West, Toronto, Ontario • M8X 3A1 • Stonegate-Queensway
- — bath
- — bed
- — sqft
1005-1 Old Mill Drive, Toronto, Ontario • M6S 0A1 • High Park-Swansea
- 3 bath
- 3 bed
- 1400 sqft
Ph01w-1928 Lakeshore Boulevard West, Toronto, Ontario • M6S 0B1 • South Parkdale
- 2 bath
- 2 bed
- 1200 sqft
206-12 Old Mill Trail, Toronto, Ontario • M8X 2Z4 • Kingsway South
- 2 bath
- 2 bed
- 1200 sqft
203-1 Ripley Avenue, Toronto, Ontario • M6S 4Z6 • High Park-Swansea
- 3 bath
- 2 bed
- 1200 sqft
629-1 Old Mill Drive, Toronto, Ontario • M6S 0A1 • High Park-Swansea
