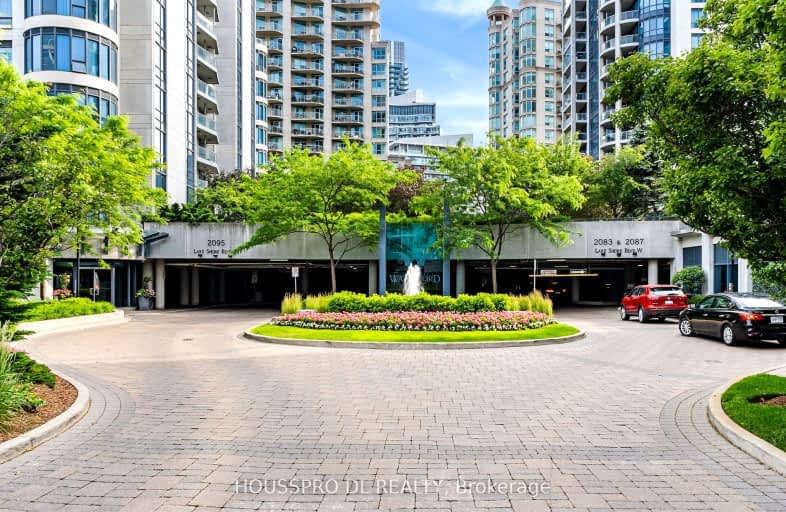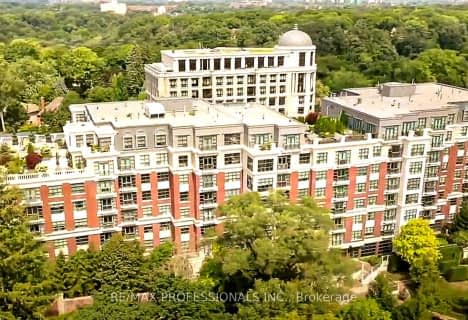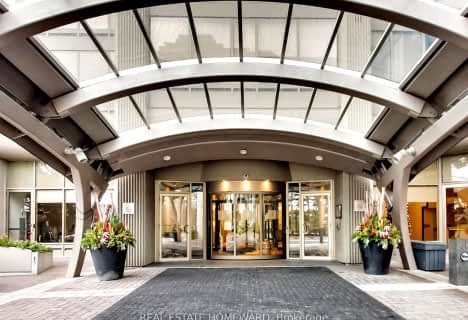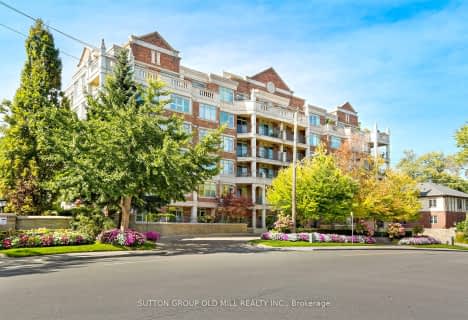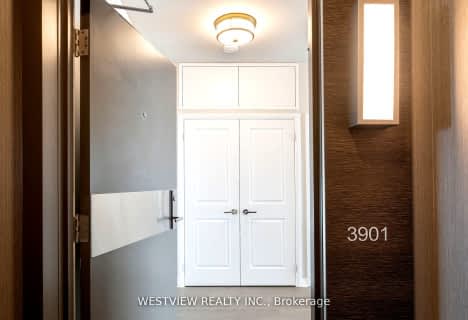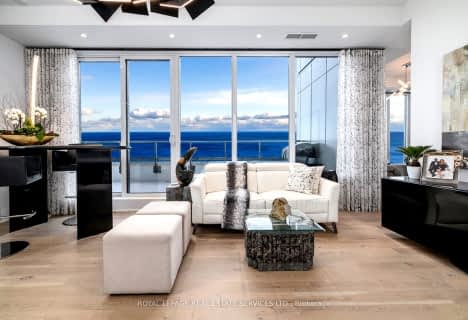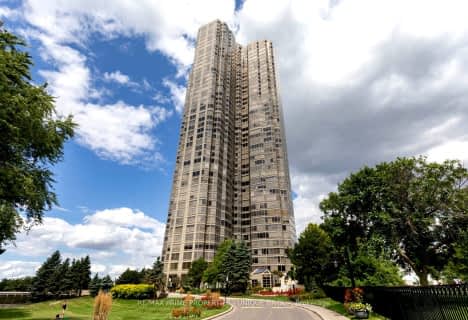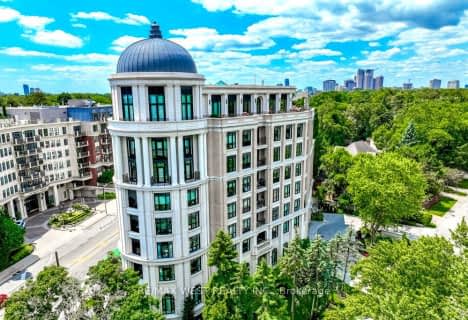Car-Dependent
- Most errands require a car.
Good Transit
- Some errands can be accomplished by public transportation.
Very Bikeable
- Most errands can be accomplished on bike.
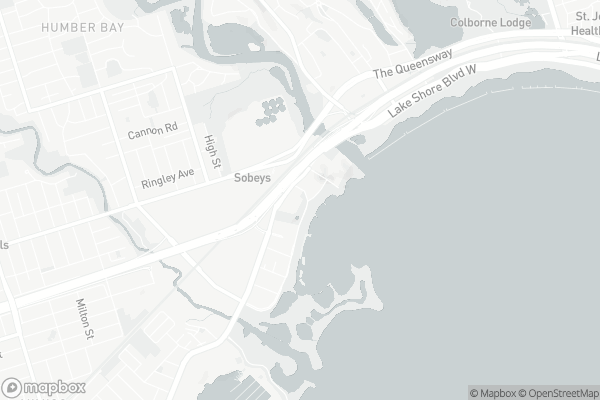
Étienne Brûlé Junior School
Elementary: PublicSt Mark Catholic School
Elementary: CatholicDavid Hornell Junior School
Elementary: PublicPark Lawn Junior and Middle School
Elementary: PublicSt Pius X Catholic School
Elementary: CatholicSwansea Junior and Senior Junior and Senior Public School
Elementary: PublicThe Student School
Secondary: PublicUrsula Franklin Academy
Secondary: PublicEtobicoke School of the Arts
Secondary: PublicWestern Technical & Commercial School
Secondary: PublicHumberside Collegiate Institute
Secondary: PublicBishop Allen Academy Catholic Secondary School
Secondary: Catholic-
Rabba Fine Food
2125 Lake Shore Boulevard West, Toronto 0.33km -
Sobeys Queensway
125 The Queensway, Etobicoke 0.42km -
Metro
2208 Lake Shore Boulevard West, Etobicoke 0.85km
-
The Wine Shop
125 The Queensway, Etobicoke 0.38km -
LCBO
125 The Queensway Bldg C, Etobicoke 0.45km -
LCBO
2218 Lake Shore Boulevard West, Toronto 0.91km
-
Rustic Social House
2083 Lake Shore Boulevard West, Toronto 0.07km -
Eden Trattoria
58 Marine Parade Drive, Toronto 0.23km -
'Ono Poké Bar
116-58 Marine Parade Drive, Etobicoke 0.26km
-
Gravity Pizza Cafe & Starbucks
58 Marine Parade Drive, Etobicoke 0.26km -
BB Cafe- Lakeshore
78 Marine Parade Drive, Etobicoke 0.34km -
Tim Hortons
16 Brookers Lane, Etobicoke 0.35km
-
Create Center
56 Annie Craig Drive, Toronto 0.47km -
TD Canada Trust Branch and ATM
125 The Queensway, Toronto 0.5km -
BMO Bank of Montreal ATM
165 The Queensway, Etobicoke 0.64km
-
Circle K
2189 Lake Shore Boulevard West, Etobicoke 0.75km -
Esso
2189 Lake Shore Boulevard West, Etobicoke 0.76km -
Petro-Canada & Car Wash
8 South Kingsway, Toronto 0.78km
-
GetMeFit Personal Fitness
2083 Lake Shore Boulevard West, Toronto 0.07km -
Mimico parking lot
125 Waterfront Drive, Etobicoke 0.1km -
North Climb Fitness Equipment Services
33 Shore Breeze Drive, Etobicoke 0.64km
-
Jean Augustine Park
Etobicoke 0.16km -
Jean Augustine Park
2115 Lake Shore Boulevard West, Toronto 0.16km -
Humber Bay Shores Park
15 Marine Parade Drive, Toronto 0.17km
-
Toronto Public Library - Humber Bay Branch
200 Park Lawn Road, Etobicoke 1.19km -
Toronto Public Library - Swansea Memorial Branch
95 Lavinia Avenue, Toronto 2.04km -
Swansea Town Hall
95 Lavinia Avenue, Toronto 2.05km
-
Renovo Skin & Body Care Clinic - Toronto
36 Park Lawn Road Unit 6, Etobicoke 0.86km -
Fogaszat
523 The Queensway, Etobicoke 1.18km -
TrueNorth Medical Centre
10 Neighbourhood Lane Unit 103, Toronto 1.32km
-
Medicine Cabinet Pharmacy
2081 Lake Shore Boulevard West, Etobicoke 0.11km -
Lake Shore West Pharmacy
2133 Lake Shore Boulevard West, Etobicoke 0.36km -
Sobeys Pharmacy Etobicoke
125 The Queensway, Etobicoke 0.42km
-
Loulou
80 Marine Parade Drive, Etobicoke 0.36km -
Rockwood plaza
30 Shore Breeze Drive, Toronto 0.68km -
Westlake Village
2196-2222 Lake Shore Boulevard West, Toronto 0.88km
-
Revue Cinema
400 Roncesvalles Avenue, Toronto 3.15km -
Cineplex Cinemas Queensway & VIP
1025 The Queensway, Etobicoke 3.26km -
Kingsway Theatre
3030 Bloor Street West, Etobicoke 3.52km
-
Rustic Social House
2083 Lake Shore Boulevard West, Toronto 0.07km -
Firkin on the Bay
68 Marine Parade Drive, Toronto 0.31km -
Siempre L'5
80 Marine Parade Drive, Etobicoke 0.36km
For Sale
For Rent
More about this building
View 2095 Lake Shore Boulevard West, Toronto- 3 bath
- 3 bed
- 1400 sqft
PH06w-1928 Lake Shore Boulevard West, Toronto, Ontario • M6S 0B1 • South Parkdale
- 3 bath
- 2 bed
- 1600 sqft
PH06-12 Old Mill Trail, Toronto, Ontario • M8X 2Z4 • Kingsway South
- 3 bath
- 3 bed
- 3000 sqft
3305-2045 Lake Shore Boulevard West, Toronto, Ontario • M8V 2Z6 • Mimico
- 3 bath
- 3 bed
- 1400 sqft
PH 05-1926 Lake Shore Boulevard West, Toronto, Ontario • M6S 1A1 • High Park-Swansea
- 3 bath
- 2 bed
- 1800 sqft
PH13-1 Ripley Avenue, Toronto, Ontario • M6S 4Z6 • High Park-Swansea
- 2 bath
- 2 bed
- 2000 sqft
309-384 Sunnyside Avenue, Toronto, Ontario • M6R 2S1 • High Park-Swansea
- 3 bath
- 2 bed
- 1600 sqft
303-12 Old Mill Trail, Toronto, Ontario • M8X 2Z4 • Kingsway South
