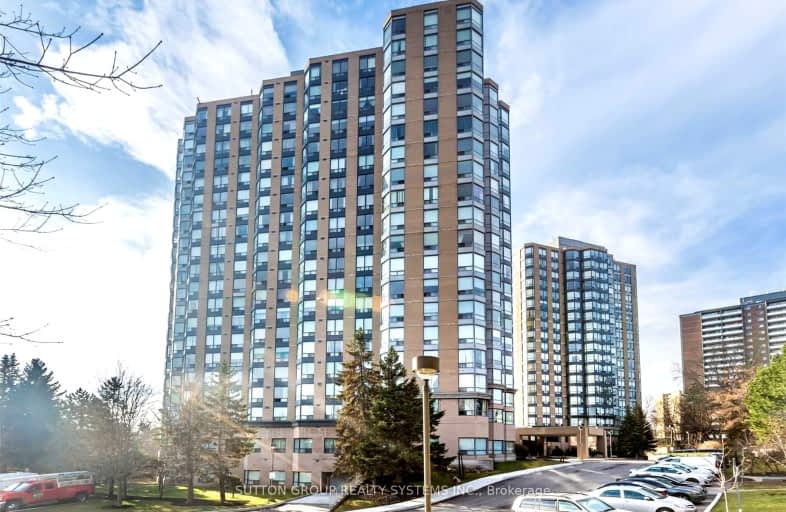Somewhat Walkable
- Some errands can be accomplished on foot.
Excellent Transit
- Most errands can be accomplished by public transportation.
Bikeable
- Some errands can be accomplished on bike.

Westmount Junior School
Elementary: PublicWeston Memorial Junior Public School
Elementary: PublicSt John the Evangelist Catholic School
Elementary: CatholicC R Marchant Middle School
Elementary: PublicPortage Trail Community School
Elementary: PublicH J Alexander Community School
Elementary: PublicFrank Oke Secondary School
Secondary: PublicYork Humber High School
Secondary: PublicScarlett Heights Entrepreneurial Academy
Secondary: PublicWeston Collegiate Institute
Secondary: PublicChaminade College School
Secondary: CatholicRichview Collegiate Institute
Secondary: Public-
Noi African Supermarket
1662 Weston Road, York 0.38km -
Kedija Grocery Store
2080 Lawrence Avenue West, York 0.4km -
Ok Supermarket
7 John Street, York 0.43km
-
Vinaio Wine Merchants
1664 Jane Street, York 0.91km -
LCBO
2625d Weston Road, North York 2.12km -
Northern Landings GinBerry
Weston Road, #2625d 2.13km
-
Made's Kitchen
1812 Weston Road, York 0.09km -
Mainsha Restaurant
1788 Weston Road, York 0.1km -
Aleeza's Pizza
1768 Weston Road, Toronto 0.13km
-
Roaché
1775 Weston Road, Toronto 0.15km -
Tim Hortons
2013 Lawrence Avenue West, North York 0.34km -
El Almacen Yerba Mate Cafe
1917 Weston Road, York 0.36km
-
RBC Royal Bank
1906 Weston Road, York 0.35km -
Cobro Pintura
1887 Jane Street, North York 1.41km -
BMO Bank of Montreal
1500 Royal York Road, Etobicoke 1.58km
-
Race Trac Gas
1745 Weston Road, York 0.22km -
Petro-Canada
724 Scarlett Road, Etobicoke 0.62km -
Petro V Plus
1587 Jane Street, Toronto 0.91km
-
Denison Park Calisthenics Equipment
108 Denison Road West, Toronto 0.48km -
Barre Nouvelle Fitness
34 Queens Drive, York 0.73km -
Cruikshank Park Calisthenics Equipment
2100 Weston Road, York 0.89km
-
Raymore Park
93 Raymore Drive, Etobicoke 0.2km -
Denison Park
York 0.5km -
Denison Park
108 Denison Road West, Toronto 0.5km
-
Toronto Public Library - Weston Branch
2 King Street, Toronto 0.69km -
Toronto Public Library - Mount Dennis Branch
1123 Weston Road, York 2.42km -
Toronto Public Library - Amesbury Park Branch
1565 Lawrence Avenue West, North York 2.43km
-
Hospital
1541 Jane Street, North York 0.94km -
West Park Healthcare Centre
82 Buttonwood Avenue, York 1.09km -
West Park Prosthetic & Orthotic Centre
82 Buttonwood Ave, York 1.14km
-
Pharmasave Eagle Manor
19-1901 Weston Road, York 0.33km -
Guardian - Westlaw Pharmacy
1922 Weston Road, Weston 0.38km -
Lawrence PharmaChoice
2013 Lawrence Avenue West, North York 0.39km
-
Weston Shopping Centre
1814 Weston Road Suite 6, York 0.1km -
Industrial plaza
2011 Lawrence Avenue West, York 0.32km -
SmartCentres Toronto
2625 Weston Road, North York 2.15km
-
Central Kafe
1828 Weston Road, York 0.12km -
Theupxpresslounge
2 Rosemount Avenue, York 0.33km -
Scrawny Ronnys Sports Bar and Grill
2011 Lawrence Avenue West Unit 16, York 0.35km
For Rent
More about this building
View 1 Hickory Tree Road, Toronto- 2 bath
- 2 bed
- 700 sqft
1809-1461 Lawrence Avenue West, Toronto, Ontario • M6L 1B3 • Brookhaven-Amesbury
- 1 bath
- 1 bed
- 500 sqft
6710-138 Downes Street, Toronto, Ontario • M5E 0E4 • Waterfront Communities C08
- 2 bath
- 1 bed
- 700 sqft
6907-138 Downes Street South, Toronto, Ontario • M5E 0E4 • Waterfront Communities C08
- 1 bath
- 1 bed
- 600 sqft
1709-138 Downes Street, Toronto, Ontario • M5E 0E4 • Waterfront Communities C08
- 1 bath
- 1 bed
- 500 sqft
819-138 Downes Street, Toronto, Ontario • M5E 0E4 • Waterfront Communities C08
- 1 bath
- 1 bed
- 500 sqft
3806-138 Downes Street, Toronto, Ontario • M5E 0E4 • Waterfront Communities C08
- 1 bath
- 1 bed
- 600 sqft
2909-138 Downes Street, Toronto, Ontario • M5E 0E4 • Waterfront Communities C08
- 2 bath
- 1 bed
- 600 sqft
5107-138 Downes Street, Toronto, Ontario • M5E 0E4 • Waterfront Communities C08
- 1 bath
- 1 bed
- 600 sqft
3808-138 Weston Downs Avenue, Toronto, Ontario • M5E 0E4 • Waterfront Communities C08
- 1 bath
- 1 bed
- 500 sqft
6212-138 Weston Downs Avenue, Toronto, Ontario • M5E 0E4 • Waterfront Communities C01
- 1 bath
- 1 bed
3305-138 Weston Downs Avenue, Toronto, Ontario • M5E 0E4 • Waterfront Communities C08














