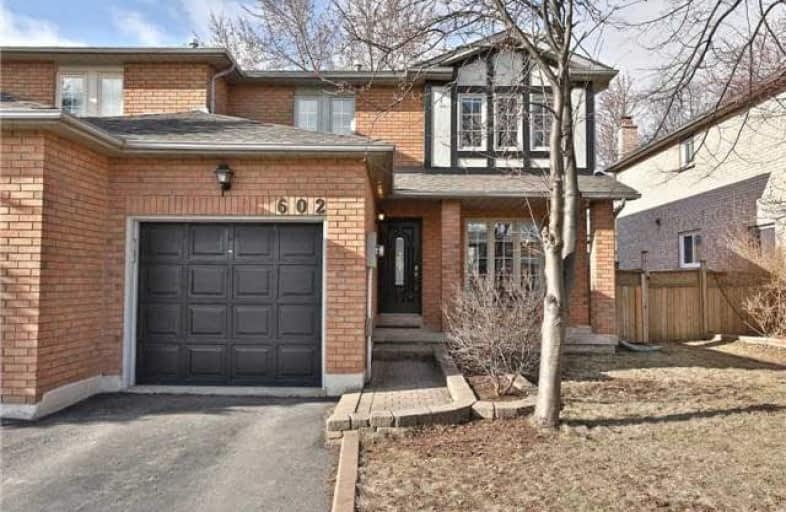
St Patrick Separate School
Elementary: Catholic
1.87 km
Pauline Johnson Public School
Elementary: Public
2.59 km
Ascension Separate School
Elementary: Catholic
1.34 km
Mohawk Gardens Public School
Elementary: Public
1.64 km
Frontenac Public School
Elementary: Public
1.35 km
Pineland Public School
Elementary: Public
1.94 km
Gary Allan High School - SCORE
Secondary: Public
4.50 km
Gary Allan High School - Burlington
Secondary: Public
5.26 km
Robert Bateman High School
Secondary: Public
1.53 km
Corpus Christi Catholic Secondary School
Secondary: Catholic
3.45 km
Nelson High School
Secondary: Public
3.39 km
Garth Webb Secondary School
Secondary: Public
5.56 km



