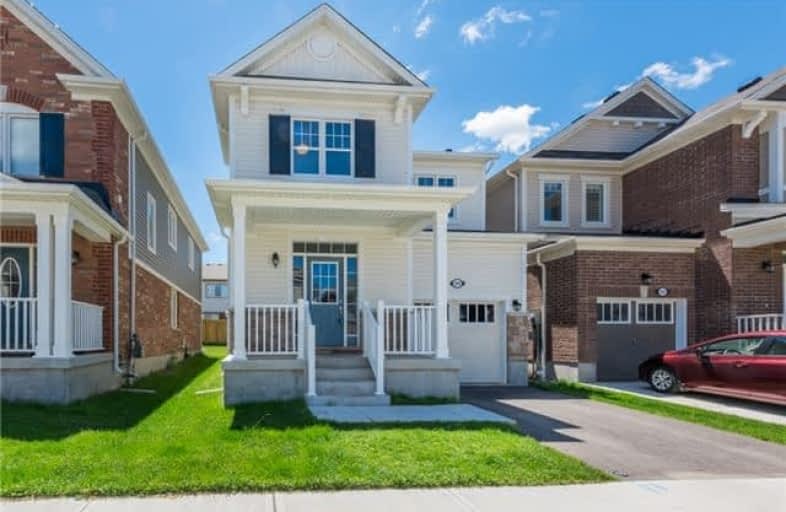Sold on Nov 08, 2017
Note: Property is not currently for sale or for rent.

-
Type: Detached
-
Style: 2-Storey
-
Size: 1500 sqft
-
Lot Size: 30.02 x 88.59 Feet
-
Age: No Data
-
Taxes: $3,049 per year
-
Days on Site: 55 Days
-
Added: Sep 07, 2019 (1 month on market)
-
Updated:
-
Last Checked: 2 months ago
-
MLS®#: X3927217
-
Listed By: World class realty point, brokerage
Detached 4 Bdrm Newer Home, Less Than 2 Yrs Constructed In A Much Sought, Great Family-Oriented Community W/Parks & Schools Nearby. Easy Commuter Access To Nearby Highways. Freshly Painted. An Entertainer's Delight With An Open Concept Main Floor Boasting A Chef's Kitchen W/Island, Dining Area & Great Rm. Upgraded 9' Ceilings, Crown Moulding, Large Windows & Drs. Beautiful Hardwood Throughout T/Main Flr. The Second Flr Features A Spacious Walk-In Laundry Rm**
Extras
Linen Station & Hrdwd In T/Hallways. West Facing For Bright Kit. Mornings!** Gourmet Kit W/Large Centre Island & Appliances: S/S Fridge, Stove, Washer, Dryer, Rangehood, Ac & Garage Door Opener. Unfinished Bsmt Waiting For Your Flrplan.
Property Details
Facts for 106 West Oak Trail, Kitchener
Status
Days on Market: 55
Last Status: Sold
Sold Date: Nov 08, 2017
Closed Date: Dec 04, 2017
Expiry Date: Dec 29, 2017
Sold Price: $532,000
Unavailable Date: Nov 08, 2017
Input Date: Sep 14, 2017
Property
Status: Sale
Property Type: Detached
Style: 2-Storey
Size (sq ft): 1500
Area: Kitchener
Availability Date: Dec 15
Inside
Bedrooms: 4
Bathrooms: 3
Kitchens: 1
Rooms: 7
Den/Family Room: Yes
Air Conditioning: Central Air
Fireplace: No
Laundry Level: Upper
Washrooms: 3
Building
Basement: Unfinished
Heat Type: Forced Air
Heat Source: Gas
Exterior: Brick
Elevator: N
UFFI: No
Water Supply: Municipal
Special Designation: Unknown
Retirement: N
Parking
Driveway: Private
Garage Spaces: 1
Garage Type: Built-In
Covered Parking Spaces: 1
Total Parking Spaces: 2
Fees
Tax Year: 2016
Tax Legal Description: Lot 396, Plan 58M579
Taxes: $3,049
Land
Cross Street: Huron/Fisher-Hallman
Municipality District: Kitchener
Fronting On: East
Pool: None
Sewer: Sewers
Lot Depth: 88.59 Feet
Lot Frontage: 30.02 Feet
Rooms
Room details for 106 West Oak Trail, Kitchener
| Type | Dimensions | Description |
|---|---|---|
| Living Main | 4.26 x 4.14 | Hardwood Floor |
| Dining Main | 3.23 x 3.56 | Hardwood Floor |
| Kitchen Main | 4.26 x 2.74 | Hardwood Floor |
| Master 2nd | 3.65 x 3.96 | Broadloom |
| 2nd Br 2nd | 2.74 x 2.92 | Broadloom |
| 3rd Br 2nd | 3.23 x 2.86 | Broadloom |
| 4th Br 2nd | 3.29 x 2.86 | Broadloom |
| XXXXXXXX | XXX XX, XXXX |
XXXX XXX XXXX |
$XXX,XXX |
| XXX XX, XXXX |
XXXXXX XXX XXXX |
$XXX,XXX | |
| XXXXXXXX | XXX XX, XXXX |
XXXXXXX XXX XXXX |
|
| XXX XX, XXXX |
XXXXXX XXX XXXX |
$XXX,XXX | |
| XXXXXXXX | XXX XX, XXXX |
XXXXXXX XXX XXXX |
|
| XXX XX, XXXX |
XXXXXX XXX XXXX |
$XXX,XXX |
| XXXXXXXX XXXX | XXX XX, XXXX | $532,000 XXX XXXX |
| XXXXXXXX XXXXXX | XXX XX, XXXX | $549,000 XXX XXXX |
| XXXXXXXX XXXXXXX | XXX XX, XXXX | XXX XXXX |
| XXXXXXXX XXXXXX | XXX XX, XXXX | $559,000 XXX XXXX |
| XXXXXXXX XXXXXXX | XXX XX, XXXX | XXX XXXX |
| XXXXXXXX XXXXXX | XXX XX, XXXX | $599,000 XXX XXXX |

Blessed Sacrament Catholic Elementary School
Elementary: CatholicÉÉC Cardinal-Léger
Elementary: CatholicGlencairn Public School
Elementary: PublicJohn Sweeney Catholic Elementary School
Elementary: CatholicWilliamsburg Public School
Elementary: PublicJean Steckle Public School
Elementary: PublicForest Heights Collegiate Institute
Secondary: PublicKitchener Waterloo Collegiate and Vocational School
Secondary: PublicEastwood Collegiate Institute
Secondary: PublicHuron Heights Secondary School
Secondary: PublicSt Mary's High School
Secondary: CatholicCameron Heights Collegiate Institute
Secondary: Public

