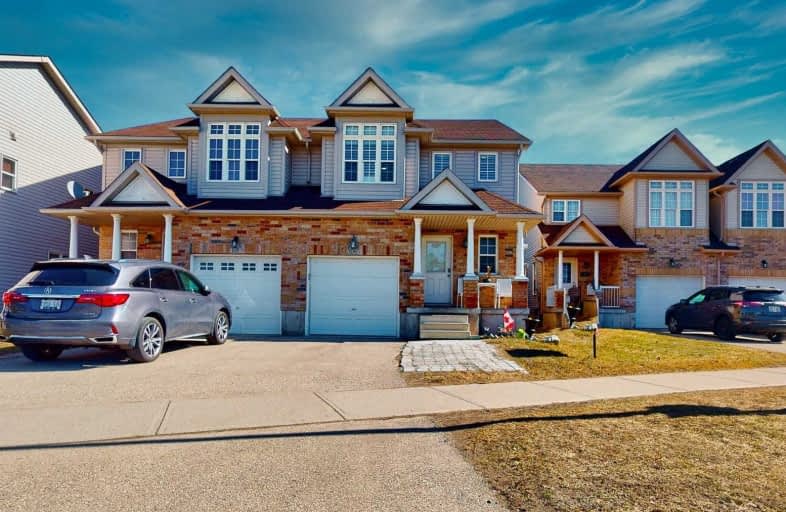
3D Walkthrough

Blessed Sacrament Catholic Elementary School
Elementary: Catholic
2.21 km
ÉÉC Cardinal-Léger
Elementary: Catholic
2.27 km
Glencairn Public School
Elementary: Public
2.67 km
John Sweeney Catholic Elementary School
Elementary: Catholic
1.25 km
Williamsburg Public School
Elementary: Public
2.39 km
Jean Steckle Public School
Elementary: Public
0.13 km
Forest Heights Collegiate Institute
Secondary: Public
5.24 km
Kitchener Waterloo Collegiate and Vocational School
Secondary: Public
7.87 km
Eastwood Collegiate Institute
Secondary: Public
6.15 km
Huron Heights Secondary School
Secondary: Public
1.69 km
St Mary's High School
Secondary: Catholic
3.80 km
Cameron Heights Collegiate Institute
Secondary: Public
6.43 km







