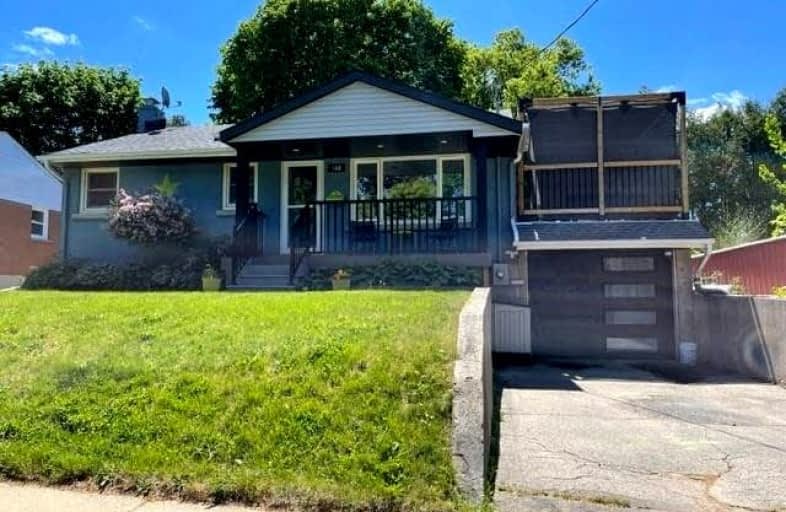Sold on Dec 01, 2021
Note: Property is not currently for sale or for rent.

-
Type: Detached
-
Style: Bungalow
-
Size: 700 sqft
-
Lot Size: 50 x 110 Feet
-
Age: 51-99 years
-
Taxes: $3,163 per year
-
Days on Site: 1 Days
-
Added: Nov 30, 2021 (1 day on market)
-
Updated:
-
Last Checked: 3 months ago
-
MLS®#: X5444877
-
Listed By: Re/max twin city grand living realty, brokerage
Large Lot, Modern Garage Door And Trendy Siding. Carpet Free Inside, Open Concept, Updated Bath, Large Kitchen, Separate Entrance To Lower Level Rec Room. Perfect For Multi-Generational Families, Patio On Garage Roof Top And Privacy Awnings. Close To Highway And Transit, Shopping, Schools. Newer Roof, Furnace And A/C.
Property Details
Facts for 108 Harber Avenue, Kitchener
Status
Days on Market: 1
Last Status: Sold
Sold Date: Dec 01, 2021
Closed Date: Feb 28, 2022
Expiry Date: Jan 29, 2022
Sold Price: $803,001
Unavailable Date: Dec 01, 2021
Input Date: Nov 30, 2021
Prior LSC: Listing with no contract changes
Property
Status: Sale
Property Type: Detached
Style: Bungalow
Size (sq ft): 700
Age: 51-99
Area: Kitchener
Assessment Amount: $286,000
Assessment Year: 2021
Inside
Bedrooms: 5
Bathrooms: 2
Kitchens: 1
Rooms: 11
Den/Family Room: No
Air Conditioning: Central Air
Fireplace: No
Laundry Level: Lower
Washrooms: 2
Building
Basement: Finished
Heat Type: Forced Air
Heat Source: Gas
Exterior: Brick
Exterior: Vinyl Siding
Water Supply: Municipal
Special Designation: Unknown
Parking
Driveway: Private
Garage Spaces: 1
Garage Type: Attached
Covered Parking Spaces: 1
Total Parking Spaces: 2
Fees
Tax Year: 2021
Tax Legal Description: Lt 193, Pl 812 Kitchener; Kitchener
Taxes: $3,163
Land
Cross Street: Siebert Ave.
Municipality District: Kitchener
Fronting On: North
Parcel Number: 225840132
Pool: None
Sewer: Sewers
Lot Depth: 110 Feet
Lot Frontage: 50 Feet
Zoning: R3
Additional Media
- Virtual Tour: https://youtu.be/8ObsGgMaD_s
Rooms
Room details for 108 Harber Avenue, Kitchener
| Type | Dimensions | Description |
|---|---|---|
| Br Main | 3.10 x 3.94 | |
| Br Main | 2.41 x 2.84 | |
| Br Main | 3.12 x 3.33 | |
| Kitchen Main | 3.43 x 3.89 | |
| Living Main | 4.80 x 3.33 | |
| Br Bsmt | 2.79 x 3.20 | |
| Br Bsmt | 3.56 x 3.48 | |
| Laundry Bsmt | 3.58 x 3.78 | |
| Rec Bsmt | 5.84 x 3.17 |

| XXXXXXXX | XXX XX, XXXX |
XXXX XXX XXXX |
$XXX,XXX |
| XXX XX, XXXX |
XXXXXX XXX XXXX |
$XXX,XXX | |
| XXXXXXXX | XXX XX, XXXX |
XXXXXXX XXX XXXX |
|
| XXX XX, XXXX |
XXXXXX XXX XXXX |
$XXX,XXX |
| XXXXXXXX XXXX | XXX XX, XXXX | $803,001 XXX XXXX |
| XXXXXXXX XXXXXX | XXX XX, XXXX | $600,000 XXX XXXX |
| XXXXXXXX XXXXXXX | XXX XX, XXXX | XXX XXXX |
| XXXXXXXX XXXXXX | XXX XX, XXXX | $600,000 XXX XXXX |

Rockway Public School
Elementary: PublicSt Aloysius Catholic Elementary School
Elementary: CatholicCountry Hills Public School
Elementary: PublicSunnyside Public School
Elementary: PublicWilson Avenue Public School
Elementary: PublicFranklin Public School
Elementary: PublicRosemount - U Turn School
Secondary: PublicEastwood Collegiate Institute
Secondary: PublicHuron Heights Secondary School
Secondary: PublicGrand River Collegiate Institute
Secondary: PublicSt Mary's High School
Secondary: CatholicCameron Heights Collegiate Institute
Secondary: Public
