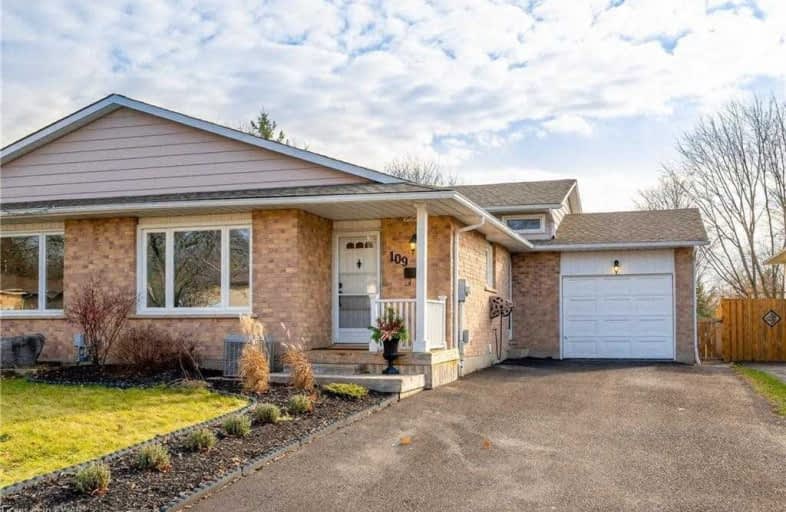Sold on Nov 27, 2020
Note: Property is not currently for sale or for rent.

-
Type: Semi-Detached
-
Style: Backsplit 4
-
Size: 700 sqft
-
Lot Size: 40 x 0 Feet
-
Age: 31-50 years
-
Taxes: $3,210 per year
-
Days on Site: 2 Days
-
Added: Nov 25, 2020 (2 days on market)
-
Updated:
-
Last Checked: 2 months ago
-
MLS®#: X4999640
-
Listed By: Trilliumwest real estate, brokerage
Welcome To 109 Uxbridge Crescent In Family-Friendly Country Hills! This Freshly Updated Semi-Detached Backsplit Will Exceed Your Expectations With Its Bright And Open Main Floor Featuring An Updated Kitchen And New Fixtures Throughout. The Upper Level Has 3 Great Sized Bedrooms And A Large Family Bathroom. The Lower Level Is Perfectly Set Up As A Family Room With Electric Fireplace, Reading Nooks And A Wet Bar. This Is One You Don't Want To Miss!
Extras
200 Amp Service ('18), A New Water Softener ('16), And A New Fence ('19) Inclusions: Refrigerator, Stove, Dishwasher, Washer, Dryer, Window Coverings, Water Softener
Property Details
Facts for 109 Uxbridge Crescent, Kitchener
Status
Days on Market: 2
Last Status: Sold
Sold Date: Nov 27, 2020
Closed Date: Feb 01, 2021
Expiry Date: Feb 04, 2021
Sold Price: $608,109
Unavailable Date: Nov 27, 2020
Input Date: Nov 25, 2020
Prior LSC: Listing with no contract changes
Property
Status: Sale
Property Type: Semi-Detached
Style: Backsplit 4
Size (sq ft): 700
Age: 31-50
Area: Kitchener
Assessment Amount: $297,000
Assessment Year: 2020
Inside
Bedrooms: 3
Bathrooms: 2
Kitchens: 1
Rooms: 6
Den/Family Room: Yes
Air Conditioning: Central Air
Fireplace: Yes
Washrooms: 2
Building
Basement: Full
Basement 2: Part Fin
Heat Type: Forced Air
Heat Source: Electric
Exterior: Brick
Water Supply: Municipal
Special Designation: Unknown
Other Structures: Garden Shed
Parking
Driveway: Private
Garage Spaces: 1
Garage Type: Attached
Covered Parking Spaces: 4
Total Parking Spaces: 5
Fees
Tax Year: 2020
Tax Legal Description: Pt Lt 53 Pl 1441 Kitchener...(See Public Records)
Taxes: $3,210
Highlights
Feature: Park
Feature: Place Of Worship
Feature: Rec Centre
Feature: School
Land
Cross Street: Block Line And Laure
Municipality District: Kitchener
Fronting On: East
Parcel Number: 226100079
Pool: None
Sewer: Sewers
Lot Frontage: 40 Feet
Additional Media
- Virtual Tour: https://unbranded.youriguide.com/109_uxbridge_crescent_kitchener_on
Rooms
Room details for 109 Uxbridge Crescent, Kitchener
| Type | Dimensions | Description |
|---|---|---|
| Master 2nd | 3.35 x 3.96 | |
| 2nd Br 2nd | 3.35 x 2.44 | |
| 3rd Br 2nd | 2.74 x 2.74 | |
| Dining Main | 3.35 x 3.05 | |
| Kitchen Main | 5.18 x 2.74 | |
| Living Main | 4.27 x 3.66 | |
| Family Lower | 5.79 x 6.40 | |
| Other Bsmt | 7.96 x 5.52 |
| XXXXXXXX | XXX XX, XXXX |
XXXX XXX XXXX |
$XXX,XXX |
| XXX XX, XXXX |
XXXXXX XXX XXXX |
$XXX,XXX |
| XXXXXXXX XXXX | XXX XX, XXXX | $608,109 XXX XXXX |
| XXXXXXXX XXXXXX | XXX XX, XXXX | $475,000 XXX XXXX |

Trillium Public School
Elementary: PublicMonsignor Haller Catholic Elementary School
Elementary: CatholicAlpine Public School
Elementary: PublicBlessed Sacrament Catholic Elementary School
Elementary: CatholicÉÉC Cardinal-Léger
Elementary: CatholicGlencairn Public School
Elementary: PublicForest Heights Collegiate Institute
Secondary: PublicKitchener Waterloo Collegiate and Vocational School
Secondary: PublicEastwood Collegiate Institute
Secondary: PublicHuron Heights Secondary School
Secondary: PublicSt Mary's High School
Secondary: CatholicCameron Heights Collegiate Institute
Secondary: Public


