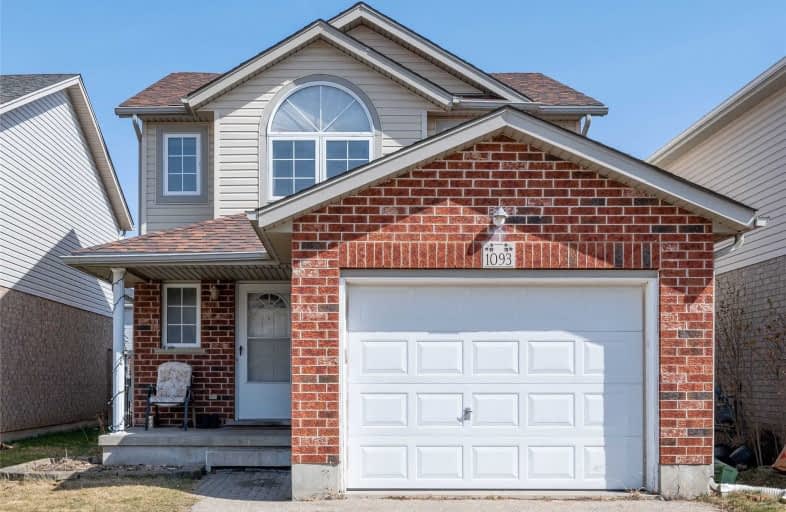
Trillium Public School
Elementary: Public
1.98 km
Glencairn Public School
Elementary: Public
1.61 km
Laurentian Public School
Elementary: Public
1.71 km
John Sweeney Catholic Elementary School
Elementary: Catholic
2.01 km
Williamsburg Public School
Elementary: Public
0.32 km
W.T. Townshend Public School
Elementary: Public
0.83 km
Forest Heights Collegiate Institute
Secondary: Public
2.88 km
Kitchener Waterloo Collegiate and Vocational School
Secondary: Public
5.99 km
Resurrection Catholic Secondary School
Secondary: Catholic
5.37 km
Huron Heights Secondary School
Secondary: Public
3.43 km
St Mary's High School
Secondary: Catholic
3.66 km
Cameron Heights Collegiate Institute
Secondary: Public
5.23 km













