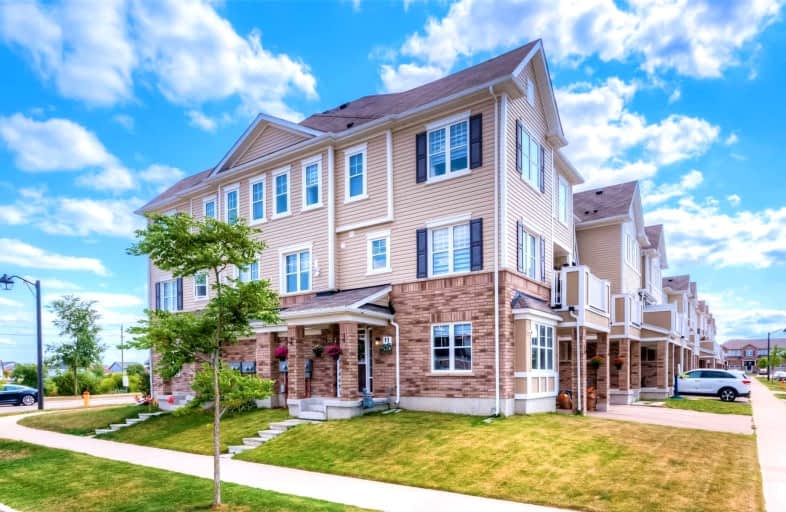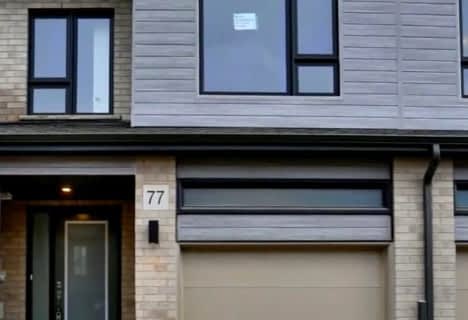
Blessed Sacrament Catholic Elementary School
Elementary: Catholic
2.39 km
ÉÉC Cardinal-Léger
Elementary: Catholic
2.47 km
Glencairn Public School
Elementary: Public
2.69 km
John Sweeney Catholic Elementary School
Elementary: Catholic
0.65 km
Williamsburg Public School
Elementary: Public
2.12 km
Jean Steckle Public School
Elementary: Public
0.57 km
Forest Heights Collegiate Institute
Secondary: Public
4.99 km
Kitchener Waterloo Collegiate and Vocational School
Secondary: Public
7.83 km
Eastwood Collegiate Institute
Secondary: Public
6.43 km
Huron Heights Secondary School
Secondary: Public
2.25 km
St Mary's High School
Secondary: Catholic
4.10 km
Cameron Heights Collegiate Institute
Secondary: Public
6.56 km














