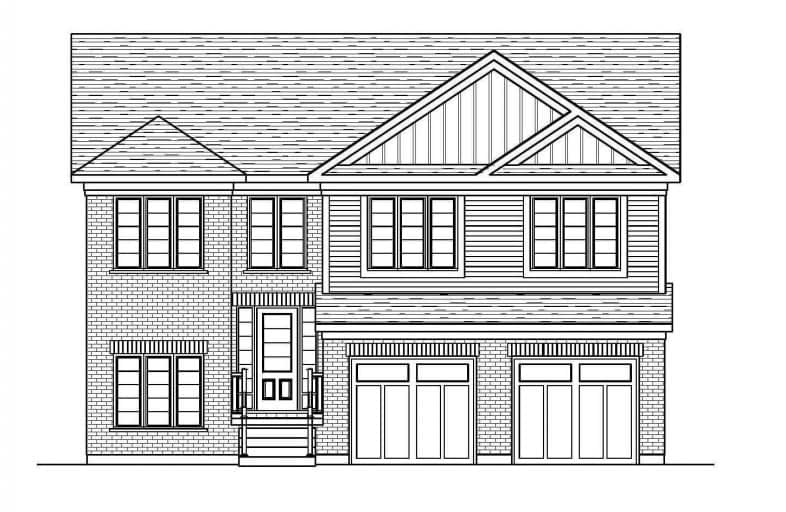Sold on Dec 22, 2020
Note: Property is not currently for sale or for rent.

-
Type: Detached
-
Style: Bungalow-Raised
-
Size: 2000 sqft
-
Lot Size: 47.01 x 131.8 Feet
-
Age: New
-
Days on Site: 7 Days
-
Added: Dec 15, 2020 (1 week on market)
-
Updated:
-
Last Checked: 3 months ago
-
MLS®#: X5067852
-
Listed By: Re/max twin city faisal susiwala realty, brokerage
Customize Your Dream Home On Drummond Dr! A Collection Of 4 Custom-Built Homes Presented By Cook Homes. Backing Onto Mature Trees Located On A Private Street Just Minutes To The 401, & Walking Distance To Conestoga College Doon Campus. These Beautiful, Raised Bungalow Layouts Create The Ideal Living Space For A Large Family Offering Up To 5 Bedrooms, Separate Access To The Lower Level, Ideal For An In-Law Setup Or Multi-Generational Living. Large Open Concept
Extras
Principal Rms On The Main Lvl W/ 3 Bedrms, Mbedrm Ensuite, Walkin Closet & Additional 4Pc Bathm. The Lower Lvl Which Is Above Grade Offers 2 Additional Bedrms, 4Pcbath, Laundry, & Large Rec Rm W/ Walkout. Rental Hwt. Sqft Is For Both Lvls.
Property Details
Facts for 11 Drummond Drive, Kitchener
Status
Days on Market: 7
Last Status: Sold
Sold Date: Dec 22, 2020
Closed Date: Jul 30, 2021
Expiry Date: Apr 15, 2021
Sold Price: $860,000
Unavailable Date: Dec 22, 2020
Input Date: Dec 18, 2020
Prior LSC: Listing with no contract changes
Property
Status: Sale
Property Type: Detached
Style: Bungalow-Raised
Size (sq ft): 2000
Age: New
Area: Kitchener
Availability Date: July 2021
Assessment Year: 2020
Inside
Bedrooms: 5
Bathrooms: 3
Kitchens: 1
Rooms: 10
Den/Family Room: Yes
Air Conditioning: Central Air
Fireplace: No
Laundry Level: Lower
Washrooms: 3
Building
Basement: None
Heat Type: Forced Air
Heat Source: Gas
Exterior: Brick
Exterior: Vinyl Siding
Water Supply: Municipal
Special Designation: Unknown
Parking
Driveway: Available
Garage Spaces: 2
Garage Type: Attached
Covered Parking Spaces: 4
Total Parking Spaces: 4
Fees
Tax Year: 2020
Tax Legal Description: Part 6 Of Reference Plan 58R- 13161;
Highlights
Feature: Park
Feature: Public Transit
Feature: School
Land
Cross Street: Pinnacle Dr/Amherst
Municipality District: Kitchener
Fronting On: East
Parcel Number: 226260167
Pool: None
Sewer: Sewers
Lot Depth: 131.8 Feet
Lot Frontage: 47.01 Feet
Acres: < .50
Zoning: Res
Rooms
Room details for 11 Drummond Drive, Kitchener
| Type | Dimensions | Description |
|---|---|---|
| Br Lower | 3.35 x 2.44 | |
| Rec Lower | 4.57 x 4.57 | Sliding Doors |
| 2nd Br Lower | 4.57 x 3.35 | |
| Kitchen Main | 3.66 x 3.35 | |
| Den Main | 3.66 x 2.44 | |
| Family Main | 3.96 x 4.57 | Sliding Doors |
| Master Main | 4.88 x 4.27 | |
| 4th Br Main | 3.96 x 3.05 | |
| 5th Br Main | 3.35 x 3.35 |
| XXXXXXXX | XXX XX, XXXX |
XXXX XXX XXXX |
$XXX,XXX |
| XXX XX, XXXX |
XXXXXX XXX XXXX |
$XXX,XXX |
| XXXXXXXX XXXX | XXX XX, XXXX | $860,000 XXX XXXX |
| XXXXXXXX XXXXXX | XXX XX, XXXX | $729,900 XXX XXXX |

Groh Public School
Elementary: PublicParkway Public School
Elementary: PublicSt Timothy Catholic Elementary School
Elementary: CatholicPioneer Park Public School
Elementary: PublicDoon Public School
Elementary: PublicJ W Gerth Public School
Elementary: PublicÉSC Père-René-de-Galinée
Secondary: CatholicPreston High School
Secondary: PublicEastwood Collegiate Institute
Secondary: PublicHuron Heights Secondary School
Secondary: PublicGrand River Collegiate Institute
Secondary: PublicSt Mary's High School
Secondary: Catholic- 3 bath
- 5 bed
- 2000 sqft
52 Weatherall Avenue, Cambridge, Ontario • N3H 0C1 • Cambridge



