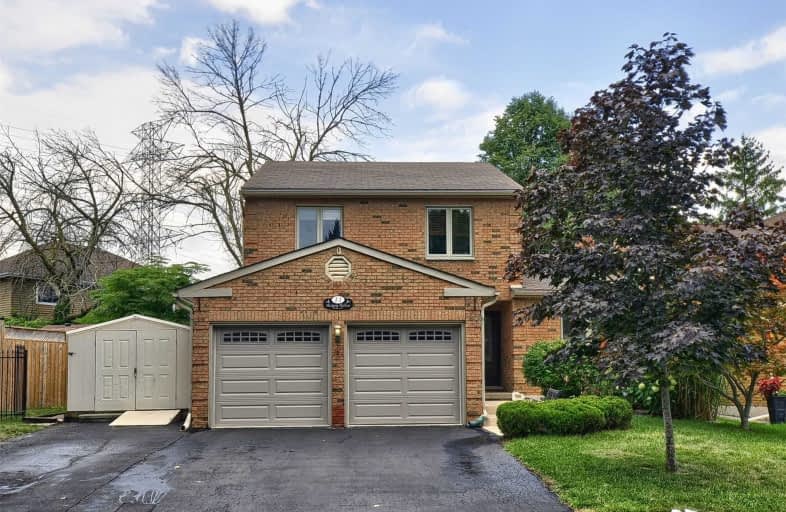
St Mark Catholic Elementary School
Elementary: Catholic
1.18 km
Meadowlane Public School
Elementary: Public
1.42 km
John Darling Public School
Elementary: Public
0.52 km
Driftwood Park Public School
Elementary: Public
0.60 km
Westheights Public School
Elementary: Public
0.81 km
Sandhills Public School
Elementary: Public
1.82 km
St David Catholic Secondary School
Secondary: Catholic
7.66 km
Forest Heights Collegiate Institute
Secondary: Public
2.05 km
Kitchener Waterloo Collegiate and Vocational School
Secondary: Public
5.24 km
Waterloo Collegiate Institute
Secondary: Public
7.13 km
Resurrection Catholic Secondary School
Secondary: Catholic
2.78 km
Cameron Heights Collegiate Institute
Secondary: Public
5.95 km














