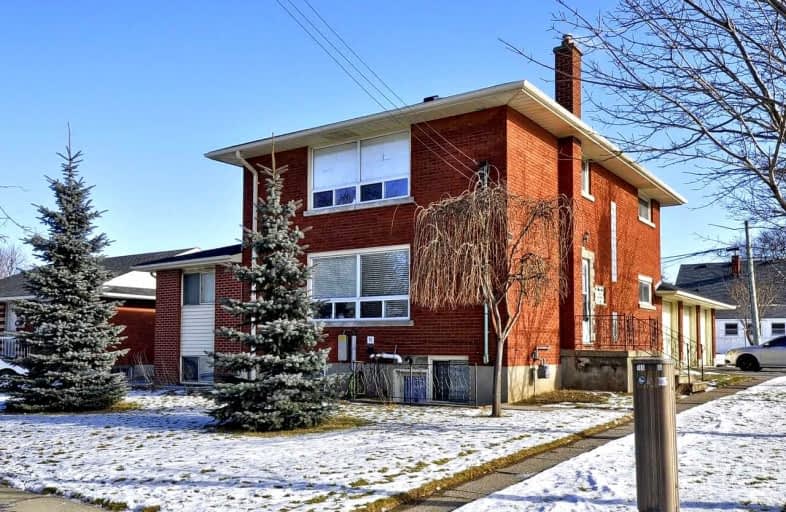Sold on Feb 15, 2022
Note: Property is not currently for sale or for rent.

-
Type: Triplex
-
Style: 2-Storey
-
Lot Size: 68 x 112.34 Feet
-
Age: No Data
-
Taxes: $4,790 per year
-
Days on Site: 29 Days
-
Added: Jan 17, 2022 (4 weeks on market)
-
Updated:
-
Last Checked: 2 months ago
-
MLS®#: X5474127
-
Listed By: Main street realty ltd., brokerage
Highly Sought After Location Short Distance To Schools, Shopping, Transit, Hwy 8 And 401. Purpose Built Triplex With Stunning Previously Owner Occupied 3 Bedroom Main Floor Suite, Plus Two Additional Solid Income Generating 2 Bedroom Suites, With A+ Tenants Willing To Stay. 3 Car Garage With Access To Main Floor, Retained By Owner. All Washrooms And Lower Level Suite Completely Renovated Past 5 Years.
Extras
Each Metered For Hydro. 3 Fridges, 3 Stoves, 1 Coin Operated Washer/Dryer, 3 Garage Openers, Water Softener, Gas Boiler Radiant Heating. Shingles 2021, All Maintenance Free Vinyl Windows. Potential $450+ Income From Garage Hwt Rented.
Property Details
Facts for 11 Pinecrest Drive, Kitchener
Status
Days on Market: 29
Last Status: Sold
Sold Date: Feb 15, 2022
Closed Date: Mar 10, 2022
Expiry Date: Apr 18, 2022
Sold Price: $1,315,000
Unavailable Date: Feb 15, 2022
Input Date: Jan 17, 2022
Property
Status: Sale
Property Type: Triplex
Style: 2-Storey
Area: Kitchener
Availability Date: Tba
Inside
Bedrooms: 5
Bedrooms Plus: 2
Bathrooms: 3
Kitchens: 3
Rooms: 11
Den/Family Room: No
Air Conditioning: Other
Fireplace: No
Washrooms: 3
Building
Basement: Apartment
Heat Type: Water
Heat Source: Gas
Exterior: Brick
Water Supply: Municipal
Special Designation: Unknown
Parking
Driveway: Private
Garage Spaces: 3
Garage Type: Attached
Covered Parking Spaces: 4
Total Parking Spaces: 7
Fees
Tax Year: 2021
Tax Legal Description: Lt 29 Pl 938 Kitchener; Pt Lt 28 Pl 938 Kitchener
Taxes: $4,790
Land
Cross Street: Weber And Franklin N
Municipality District: Kitchener
Fronting On: South
Pool: None
Sewer: Sewers
Lot Depth: 112.34 Feet
Lot Frontage: 68 Feet
Rooms
Room details for 11 Pinecrest Drive, Kitchener
| Type | Dimensions | Description |
|---|---|---|
| Kitchen Main | 3.70 x 3.00 | Porcelain Floor, Eat-In Kitchen, O/Looks Dining |
| Living Main | 7.10 x 3.50 | Hardwood Floor, Combined W/Dining, Picture Window |
| Prim Bdrm Main | 3.35 x 4.50 | Hardwood Floor, Double Closet, W/O To Deck |
| 2nd Br Main | 3.50 x 3.05 | Hardwood Floor, Closet, Large Window |
| 3rd Br Main | 3.50 x 3.05 | Hardwood Floor, Closet, Large Window |
| Kitchen 2nd | 3.00 x 3.70 | Laminate, Eat-In Kitchen, W/O To Deck |
| Living 2nd | 7.12 x 3.50 | Broadloom, Combined W/Dining, Picture Window |
| Prim Bdrm 2nd | 3.50 x 3.05 | Broadloom |
| 2nd Br 2nd | 3.50 x 3.05 | Broadloom |
| Kitchen Lower | 3.50 x 3.00 | Laminate, Stainless Steel Appl, Above Grade Window |
| Living Lower | 6.50 x 3.62 | Broadloom, Combined W/Dining, Above Grade Window |
| Prim Bdrm Lower | 3.00 x 3.60 | Broadloom, Closet |
| XXXXXXXX | XXX XX, XXXX |
XXXX XXX XXXX |
$X,XXX,XXX |
| XXX XX, XXXX |
XXXXXX XXX XXXX |
$X,XXX,XXX |
| XXXXXXXX XXXX | XXX XX, XXXX | $1,315,000 XXX XXXX |
| XXXXXXXX XXXXXX | XXX XX, XXXX | $1,295,000 XXX XXXX |

St Aloysius Catholic Elementary School
Elementary: CatholicSt Daniel Catholic Elementary School
Elementary: CatholicHoward Robertson Public School
Elementary: PublicSunnyside Public School
Elementary: PublicWilson Avenue Public School
Elementary: PublicFranklin Public School
Elementary: PublicRosemount - U Turn School
Secondary: PublicEastwood Collegiate Institute
Secondary: PublicHuron Heights Secondary School
Secondary: PublicGrand River Collegiate Institute
Secondary: PublicSt Mary's High School
Secondary: CatholicCameron Heights Collegiate Institute
Secondary: Public

