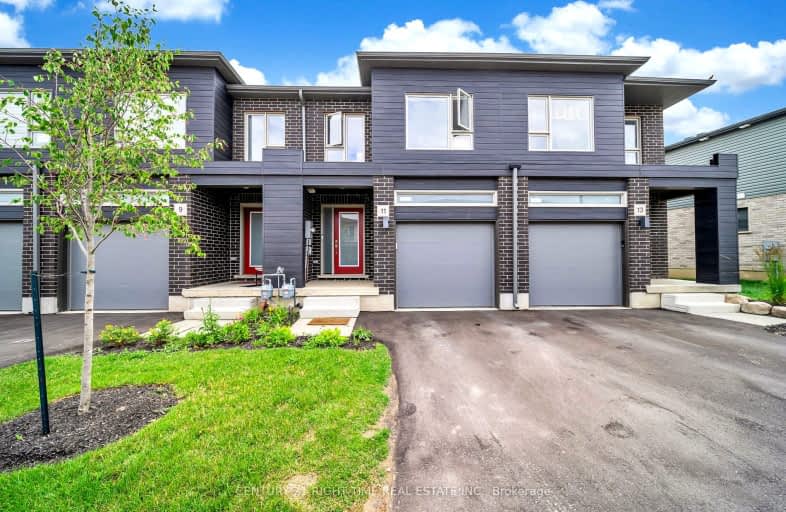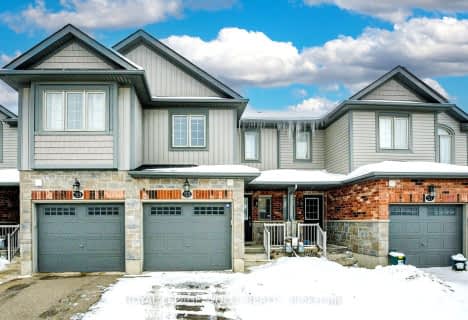Car-Dependent
- Almost all errands require a car.
1
/100
Some Transit
- Most errands require a car.
28
/100
Somewhat Bikeable
- Almost all errands require a car.
23
/100

Blessed Sacrament Catholic Elementary School
Elementary: Catholic
2.52 km
ÉÉC Cardinal-Léger
Elementary: Catholic
2.56 km
St Kateri Tekakwitha Catholic Elementary School
Elementary: Catholic
2.26 km
Brigadoon Public School
Elementary: Public
1.65 km
John Sweeney Catholic Elementary School
Elementary: Catholic
1.97 km
Jean Steckle Public School
Elementary: Public
0.87 km
Forest Heights Collegiate Institute
Secondary: Public
5.87 km
Kitchener Waterloo Collegiate and Vocational School
Secondary: Public
8.30 km
Eastwood Collegiate Institute
Secondary: Public
6.18 km
Huron Heights Secondary School
Secondary: Public
1.29 km
St Mary's High School
Secondary: Catholic
3.85 km
Cameron Heights Collegiate Institute
Secondary: Public
6.67 km














