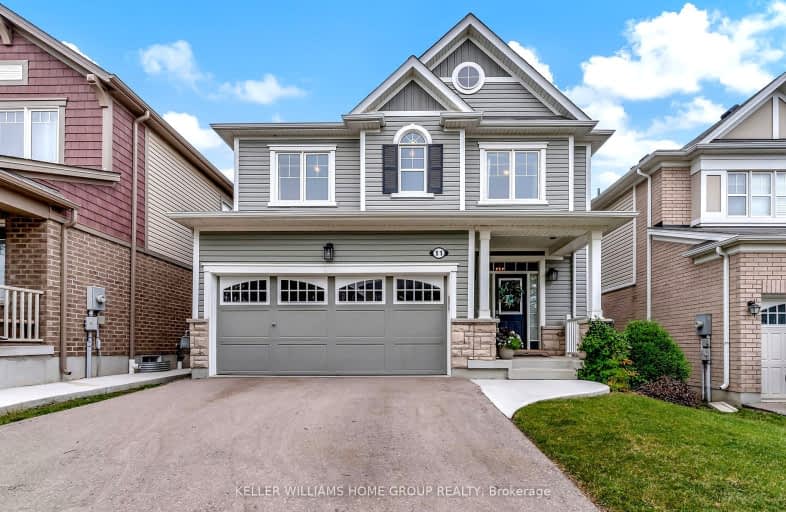Car-Dependent
- Almost all errands require a car.
12
/100
Some Transit
- Most errands require a car.
27
/100
Somewhat Bikeable
- Most errands require a car.
36
/100

Blessed Sacrament Catholic Elementary School
Elementary: Catholic
3.09 km
ÉÉC Cardinal-Léger
Elementary: Catholic
3.16 km
Glencairn Public School
Elementary: Public
3.29 km
John Sweeney Catholic Elementary School
Elementary: Catholic
0.41 km
Williamsburg Public School
Elementary: Public
2.49 km
Jean Steckle Public School
Elementary: Public
1.27 km
Forest Heights Collegiate Institute
Secondary: Public
5.30 km
Kitchener Waterloo Collegiate and Vocational School
Secondary: Public
8.33 km
Eastwood Collegiate Institute
Secondary: Public
7.14 km
Huron Heights Secondary School
Secondary: Public
2.94 km
St Mary's High School
Secondary: Catholic
4.82 km
Cameron Heights Collegiate Institute
Secondary: Public
7.19 km














