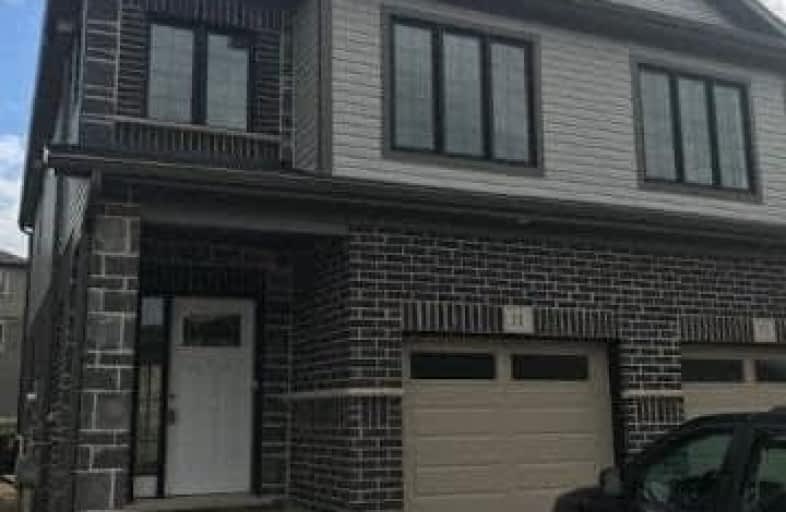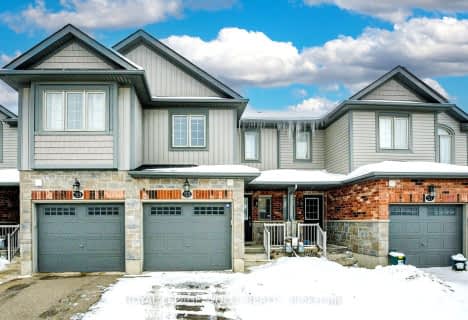
Blessed Sacrament Catholic Elementary School
Elementary: Catholic
2.92 km
ÉÉC Cardinal-Léger
Elementary: Catholic
2.95 km
St Kateri Tekakwitha Catholic Elementary School
Elementary: Catholic
2.31 km
Brigadoon Public School
Elementary: Public
1.52 km
John Sweeney Catholic Elementary School
Elementary: Catholic
2.14 km
Jean Steckle Public School
Elementary: Public
1.19 km
Forest Heights Collegiate Institute
Secondary: Public
6.25 km
Kitchener Waterloo Collegiate and Vocational School
Secondary: Public
8.70 km
Eastwood Collegiate Institute
Secondary: Public
6.51 km
Huron Heights Secondary School
Secondary: Public
1.55 km
St Mary's High School
Secondary: Catholic
4.20 km
Cameron Heights Collegiate Institute
Secondary: Public
7.05 km














