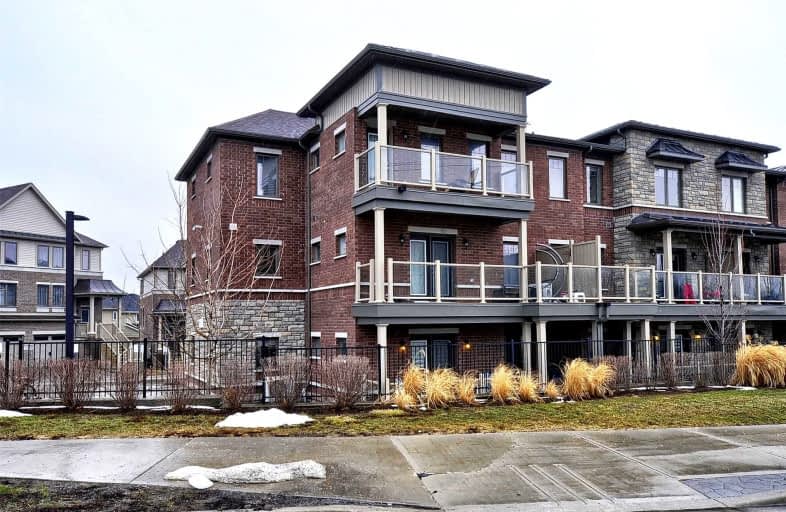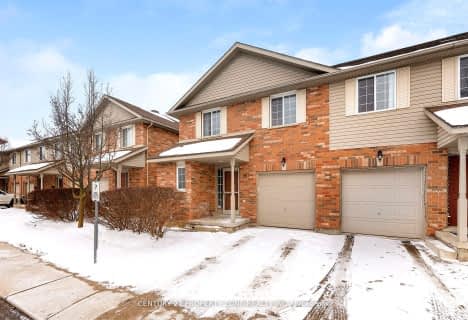
Chicopee Hills Public School
Elementary: Public
0.91 km
ÉIC Père-René-de-Galinée
Elementary: Catholic
3.23 km
Howard Robertson Public School
Elementary: Public
2.92 km
Lackner Woods Public School
Elementary: Public
1.25 km
Breslau Public School
Elementary: Public
3.44 km
Saint John Paul II Catholic Elementary School
Elementary: Catholic
0.55 km
Rosemount - U Turn School
Secondary: Public
4.57 km
ÉSC Père-René-de-Galinée
Secondary: Catholic
3.25 km
Preston High School
Secondary: Public
7.09 km
Eastwood Collegiate Institute
Secondary: Public
4.68 km
Grand River Collegiate Institute
Secondary: Public
2.85 km
St Mary's High School
Secondary: Catholic
6.18 km





