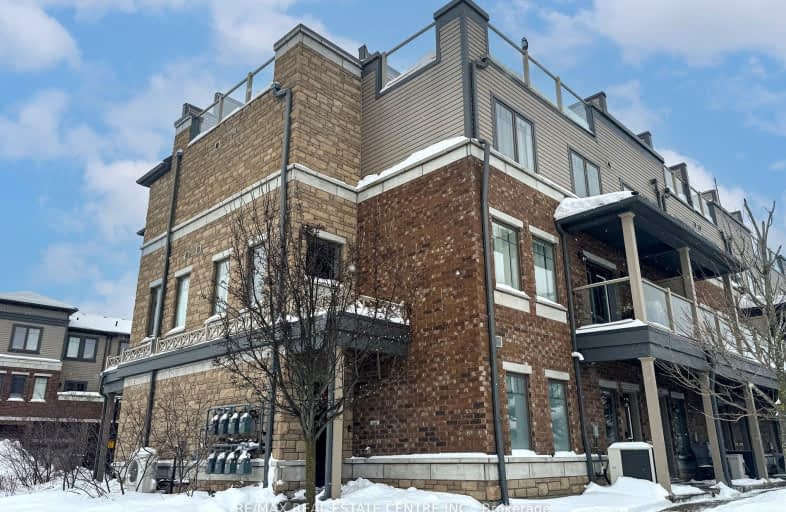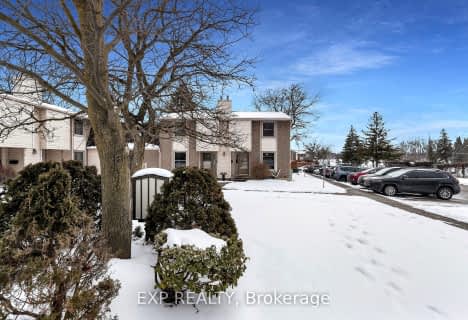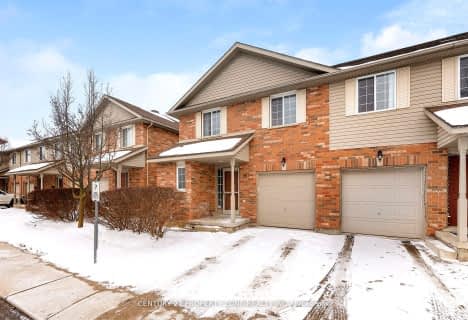Car-Dependent
- Almost all errands require a car.
Some Transit
- Most errands require a car.
Somewhat Bikeable
- Most errands require a car.

Chicopee Hills Public School
Elementary: PublicÉIC Père-René-de-Galinée
Elementary: CatholicHoward Robertson Public School
Elementary: PublicLackner Woods Public School
Elementary: PublicBreslau Public School
Elementary: PublicSaint John Paul II Catholic Elementary School
Elementary: CatholicRosemount - U Turn School
Secondary: PublicÉSC Père-René-de-Galinée
Secondary: CatholicPreston High School
Secondary: PublicEastwood Collegiate Institute
Secondary: PublicGrand River Collegiate Institute
Secondary: PublicSt Mary's High School
Secondary: Catholic-
Morrison Park
Kitchener ON 2.06km -
Kinzie Park
Kinzie Ave (River Road), Kitchener ON 2.57km -
Eby Park
127 Holborn Dr, Kitchener ON 2.75km
-
CIBC
1020 Ottawa St N (at River Rd), Kitchener ON N2A 3Z3 3.2km -
TD Canada Trust Branch and ATM
1005 Ottawa St N, Kitchener ON N2A 1H2 3.31km -
BMO Bank of Montreal
1375 Weber St E, Kitchener ON N2A 3Y7 3.41km












