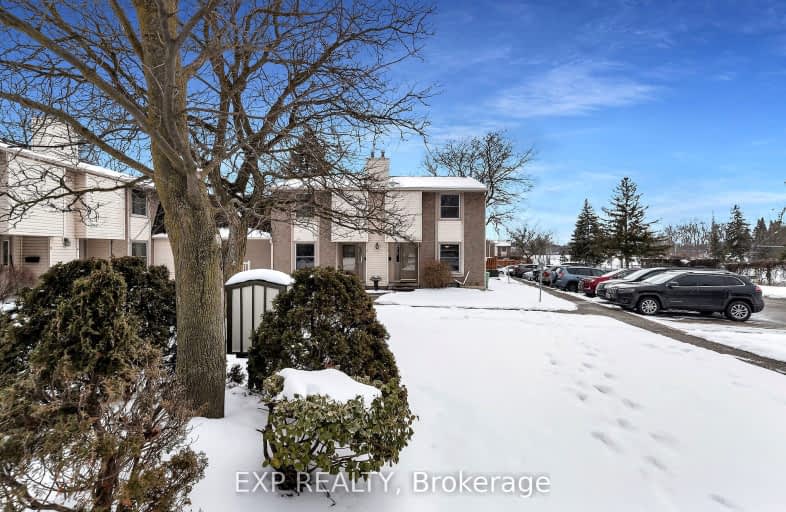
Video Tour
Somewhat Walkable
- Some errands can be accomplished on foot.
58
/100
Some Transit
- Most errands require a car.
40
/100
Somewhat Bikeable
- Most errands require a car.
33
/100

Chicopee Hills Public School
Elementary: Public
2.12 km
St Aloysius Catholic Elementary School
Elementary: Catholic
2.14 km
Howard Robertson Public School
Elementary: Public
0.97 km
Lackner Woods Public School
Elementary: Public
2.92 km
Franklin Public School
Elementary: Public
3.09 km
Saint John Paul II Catholic Elementary School
Elementary: Catholic
2.61 km
Rosemount - U Turn School
Secondary: Public
5.11 km
ÉSC Père-René-de-Galinée
Secondary: Catholic
2.99 km
Eastwood Collegiate Institute
Secondary: Public
3.74 km
Huron Heights Secondary School
Secondary: Public
5.20 km
Grand River Collegiate Institute
Secondary: Public
3.79 km
St Mary's High School
Secondary: Catholic
4.18 km
-
Morgan Park
0.24km -
Schneider Park at Freeport
ON 0.7km -
Dr. 65 Holborn
Ontario 3.12km
-
Scotiabank
1144 Courtland Ave E (Shelley), Kitchener ON N2C 2H5 3.43km -
Scotiabank
4574 King St E, Kitchener ON N2P 2G6 3.59km -
Localcoin Bitcoin ATM - Little Short Stop
1450 Block Line Rd (Homer Watson blvd), Kitchener ON N2C 0A5 4.2km




