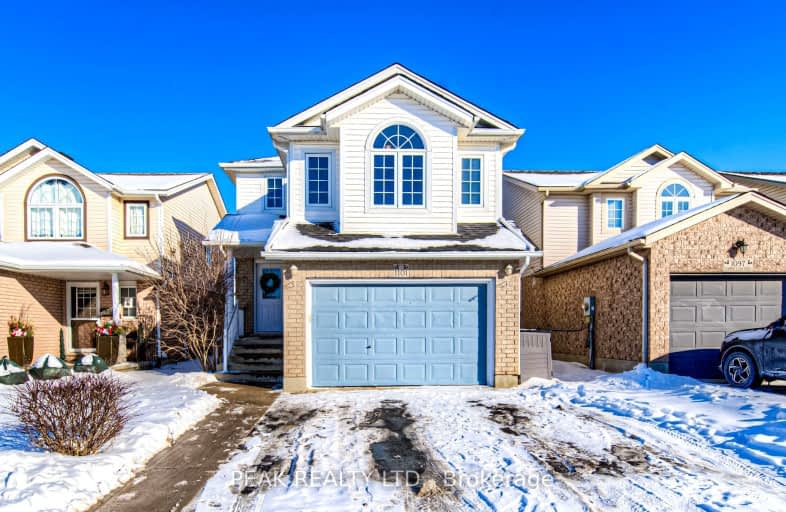Somewhat Walkable
- Some errands can be accomplished on foot.
57
/100
Some Transit
- Most errands require a car.
45
/100
Somewhat Bikeable
- Most errands require a car.
44
/100

Trillium Public School
Elementary: Public
1.96 km
Glencairn Public School
Elementary: Public
1.60 km
Laurentian Public School
Elementary: Public
1.69 km
John Sweeney Catholic Elementary School
Elementary: Catholic
2.04 km
Williamsburg Public School
Elementary: Public
0.31 km
W.T. Townshend Public School
Elementary: Public
0.81 km
Forest Heights Collegiate Institute
Secondary: Public
2.85 km
Kitchener Waterloo Collegiate and Vocational School
Secondary: Public
5.97 km
Resurrection Catholic Secondary School
Secondary: Catholic
5.35 km
Huron Heights Secondary School
Secondary: Public
3.43 km
St Mary's High School
Secondary: Catholic
3.65 km
Cameron Heights Collegiate Institute
Secondary: Public
5.21 km
-
Max Becker Common
Max Becker Dr (at Commonwealth St.), Kitchener ON 0.5km -
Highbrook Park
Kitchener ON N2E 3Z3 0.94km -
Isaiah Park
Isaiah Drive, Kitchener ON 1.37km
-
TD Canada Trust Branch and ATM
1187 Fischer Hallman Rd, Kitchener ON N2E 4H9 0.77km -
CIBC
1188 Fischer-Hallman Rd (at Westmount Rd E), Kitchener ON N2E 0B7 0.87km -
TD Canada Trust ATM
875 Highland Rd W, Kitchener ON N2N 2Y2 3.41km














