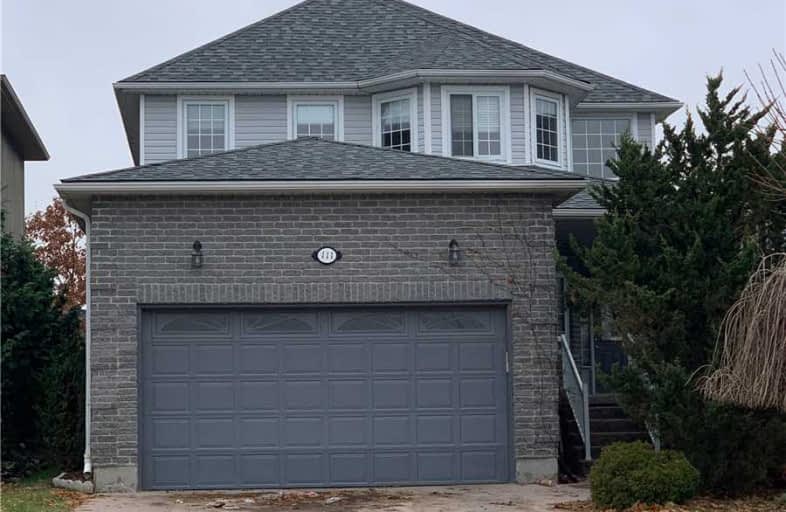Sold on Feb 05, 2020
Note: Property is not currently for sale or for rent.

-
Type: Detached
-
Style: 2-Storey
-
Size: 2500 sqft
-
Lot Size: 40 x 114 Feet
-
Age: No Data
-
Taxes: $5,332 per year
-
Days on Site: 33 Days
-
Added: Jan 03, 2020 (1 month on market)
-
Updated:
-
Last Checked: 3 months ago
-
MLS®#: X4659469
-
Listed By: World class realty point, brokerage
2520 Sq Ft 4 Bedroom 2 Storey Home In Great Neighbourhood. House Being Sold "As-Is, Where-Is". 3 New Stainless Steel Appliances. Engineered Hardwood Floors And Tile On Main Floor. Offer Presentation On Jan 28th.
Extras
Fridge, Stove, Dishwasher, Dryer
Property Details
Facts for 111 Forest Edge Trail, Kitchener
Status
Days on Market: 33
Last Status: Sold
Sold Date: Feb 05, 2020
Closed Date: Mar 02, 2020
Expiry Date: Apr 30, 2020
Sold Price: $750,000
Unavailable Date: Feb 05, 2020
Input Date: Jan 03, 2020
Property
Status: Sale
Property Type: Detached
Style: 2-Storey
Size (sq ft): 2500
Area: Kitchener
Availability Date: 30 Days
Inside
Bedrooms: 4
Bathrooms: 3
Kitchens: 1
Rooms: 11
Den/Family Room: Yes
Air Conditioning: Central Air
Fireplace: No
Washrooms: 3
Building
Basement: Finished
Heat Type: Forced Air
Heat Source: Gas
Exterior: Brick
Water Supply: Municipal
Special Designation: Unknown
Parking
Driveway: Private
Garage Spaces: 2
Garage Type: Attached
Covered Parking Spaces: 2
Total Parking Spaces: 4
Fees
Tax Year: 2019
Tax Legal Description: Part Block 117, Plan 58M-158, Designated As Part 7
Taxes: $5,332
Land
Cross Street: Doon South & Doon Mi
Municipality District: Kitchener
Fronting On: East
Parcel Number: 227340780
Pool: None
Sewer: Sewers
Lot Depth: 114 Feet
Lot Frontage: 40 Feet
Acres: < .50
Zoning: Residential Sing
Additional Media
- Virtual Tour: http://www.myvisuallistings.com/vtnb/290567
Rooms
Room details for 111 Forest Edge Trail, Kitchener
| Type | Dimensions | Description |
|---|---|---|
| Living Main | 4.47 x 4.06 | |
| Den Main | 3.79 x 4.13 | |
| Laundry Main | 2.99 x 2.14 | |
| Bathroom Main | - | 2 Pc Bath |
| Dining Main | 2.80 x 4.51 | |
| Kitchen Main | 6.19 x 4.33 | |
| Master 2nd | 4.50 x 5.14 | Ensuite Bath |
| 2nd Br 2nd | 4.05 x 3.43 | |
| 3rd Br 2nd | 3.89 x 3.68 | |
| 4th Br 2nd | 3.23 x 3.64 | |
| Bathroom 2nd | 1.58 x 4.16 |
| XXXXXXXX | XXX XX, XXXX |
XXXX XXX XXXX |
$XXX,XXX |
| XXX XX, XXXX |
XXXXXX XXX XXXX |
$XXX,XXX |
| XXXXXXXX XXXX | XXX XX, XXXX | $750,000 XXX XXXX |
| XXXXXXXX XXXXXX | XXX XX, XXXX | $749,000 XXX XXXX |

Groh Public School
Elementary: PublicSt Timothy Catholic Elementary School
Elementary: CatholicPioneer Park Public School
Elementary: PublicSt Kateri Tekakwitha Catholic Elementary School
Elementary: CatholicDoon Public School
Elementary: PublicJ W Gerth Public School
Elementary: PublicÉSC Père-René-de-Galinée
Secondary: CatholicPreston High School
Secondary: PublicEastwood Collegiate Institute
Secondary: PublicHuron Heights Secondary School
Secondary: PublicGrand River Collegiate Institute
Secondary: PublicSt Mary's High School
Secondary: Catholic

