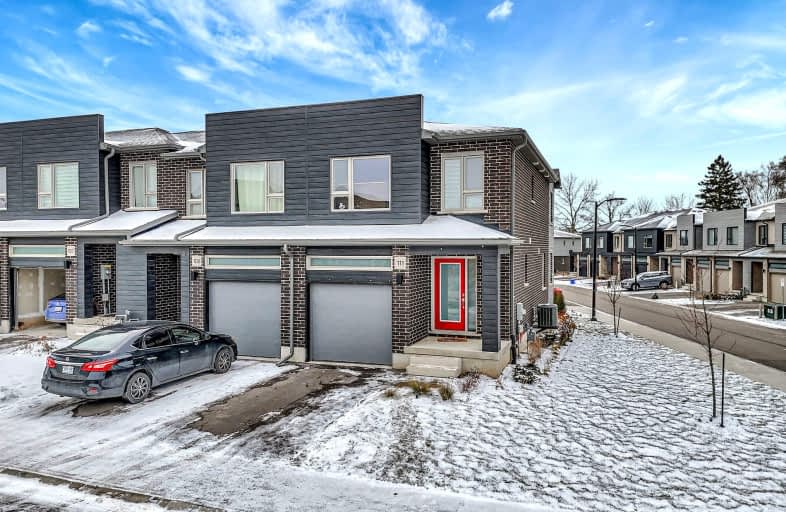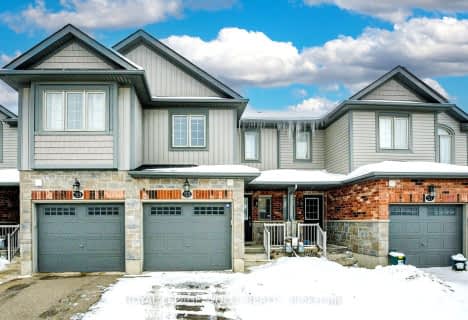Car-Dependent
- Almost all errands require a car.
21
/100
Some Transit
- Most errands require a car.
30
/100
Somewhat Bikeable
- Most errands require a car.
30
/100

Blessed Sacrament Catholic Elementary School
Elementary: Catholic
2.57 km
ÉÉC Cardinal-Léger
Elementary: Catholic
2.61 km
St Kateri Tekakwitha Catholic Elementary School
Elementary: Catholic
2.34 km
Brigadoon Public School
Elementary: Public
1.70 km
John Sweeney Catholic Elementary School
Elementary: Catholic
1.91 km
Jean Steckle Public School
Elementary: Public
0.85 km
Forest Heights Collegiate Institute
Secondary: Public
5.89 km
Kitchener Waterloo Collegiate and Vocational School
Secondary: Public
8.35 km
Eastwood Collegiate Institute
Secondary: Public
6.25 km
Huron Heights Secondary School
Secondary: Public
1.37 km
St Mary's High School
Secondary: Catholic
3.92 km
Cameron Heights Collegiate Institute
Secondary: Public
6.73 km
-
Banffshire Park
Banffshire St, Kitchener ON 0.32km -
Seabrook Park
Kitchener ON N2R 0E7 1.42km -
Hewitt Park
Kitchener ON N2R 0G3 1.61km
-
Mennonite Savings and Credit Union
1265 Strasburg Rd, Kitchener ON N2R 1S6 2.42km -
BMO Bank of Montreal
795 Ottawa St S (at Strasburg Rd), Kitchener ON N2E 0A5 4.32km -
CIBC
2480 Homer Watson Blvd, Kitchener ON N2P 2R5 5.21km














