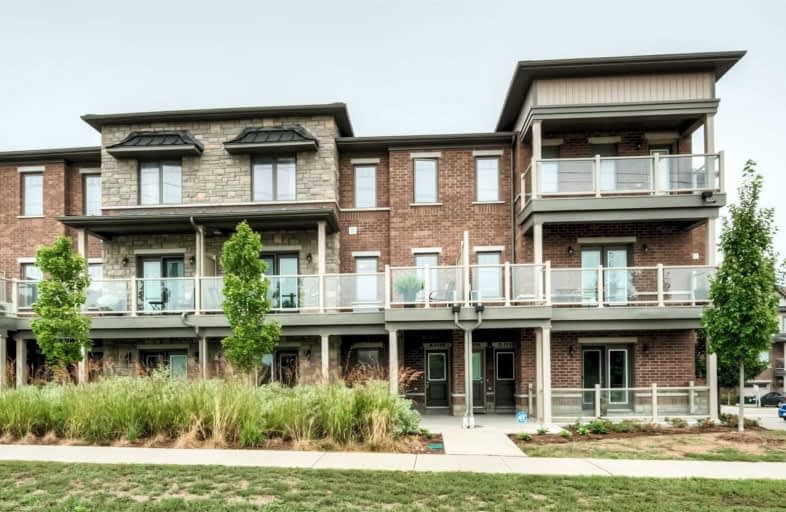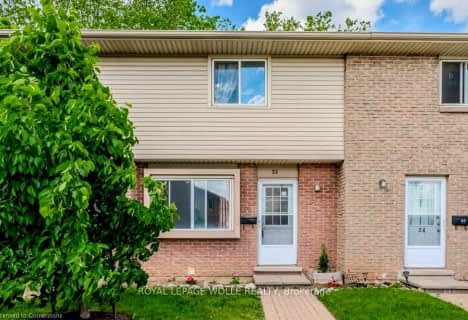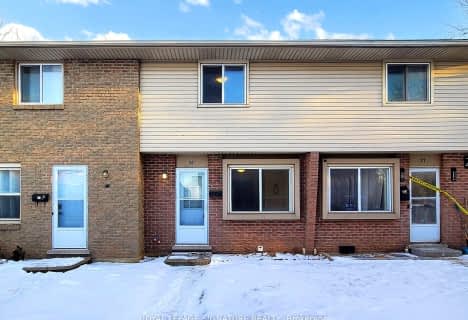
Chicopee Hills Public School
Elementary: PublicÉIC Père-René-de-Galinée
Elementary: CatholicHoward Robertson Public School
Elementary: PublicLackner Woods Public School
Elementary: PublicBreslau Public School
Elementary: PublicSaint John Paul II Catholic Elementary School
Elementary: CatholicRosemount - U Turn School
Secondary: PublicÉSC Père-René-de-Galinée
Secondary: CatholicPreston High School
Secondary: PublicEastwood Collegiate Institute
Secondary: PublicGrand River Collegiate Institute
Secondary: PublicSt Mary's High School
Secondary: CatholicMore about this building
View 1110 Fairway Road North, Kitchener- 2 bath
- 2 bed
- 1000 sqft
23-293 Fairway Road North, Kitchener, Ontario • N2A 2P1 • Kitchener
- 1 bath
- 2 bed
- 1000 sqft
26-293 Fairway Road North, Kitchener, Ontario • N2A 2P1 • Kitchener





