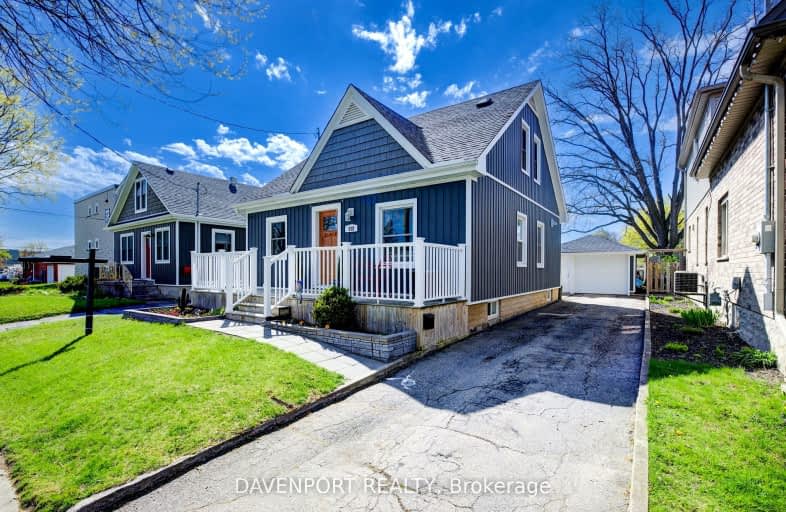Somewhat Walkable
- Some errands can be accomplished on foot.
68
/100
Good Transit
- Some errands can be accomplished by public transportation.
56
/100
Very Bikeable
- Most errands can be accomplished on bike.
73
/100

Rockway Public School
Elementary: Public
1.00 km
St Aloysius Catholic Elementary School
Elementary: Catholic
0.63 km
St Daniel Catholic Elementary School
Elementary: Catholic
1.94 km
Sunnyside Public School
Elementary: Public
0.58 km
Wilson Avenue Public School
Elementary: Public
0.54 km
Franklin Public School
Elementary: Public
1.51 km
Rosemount - U Turn School
Secondary: Public
3.48 km
Eastwood Collegiate Institute
Secondary: Public
1.19 km
Huron Heights Secondary School
Secondary: Public
4.22 km
Grand River Collegiate Institute
Secondary: Public
3.13 km
St Mary's High School
Secondary: Catholic
1.93 km
Cameron Heights Collegiate Institute
Secondary: Public
2.85 km
-
Rockway Gardens
11 Floral Cres, Kitchener ON N2G 4N9 1.08km -
Eby Park
127 Holborn Dr, Kitchener ON 2.53km -
Steckle Woods
Bleams Rd, Kitchener ON 2.54km
-
RBC Royal Bank ATM
2960 Kingsway Dr, Kitchener ON N2C 1X1 1.28km -
TD Bank Financial Group
10 Manitou Dr, Kitchener ON N2C 2N3 1.39km -
TD Canada Trust ATM
1005 Ottawa St N, Kitchener ON N2A 1H2 2.07km














