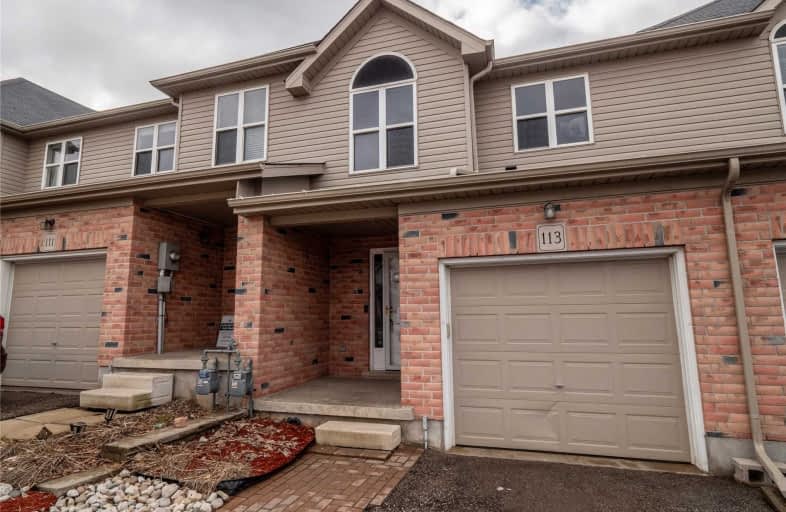
Alpine Public School
Elementary: Public
0.86 km
Blessed Sacrament Catholic Elementary School
Elementary: Catholic
0.59 km
Our Lady of Grace Catholic Elementary School
Elementary: Catholic
0.94 km
ÉÉC Cardinal-Léger
Elementary: Catholic
0.52 km
Country Hills Public School
Elementary: Public
0.96 km
Glencairn Public School
Elementary: Public
0.81 km
Forest Heights Collegiate Institute
Secondary: Public
3.55 km
Kitchener Waterloo Collegiate and Vocational School
Secondary: Public
5.29 km
Eastwood Collegiate Institute
Secondary: Public
3.50 km
Huron Heights Secondary School
Secondary: Public
2.31 km
St Mary's High School
Secondary: Catholic
1.30 km
Cameron Heights Collegiate Institute
Secondary: Public
3.64 km


