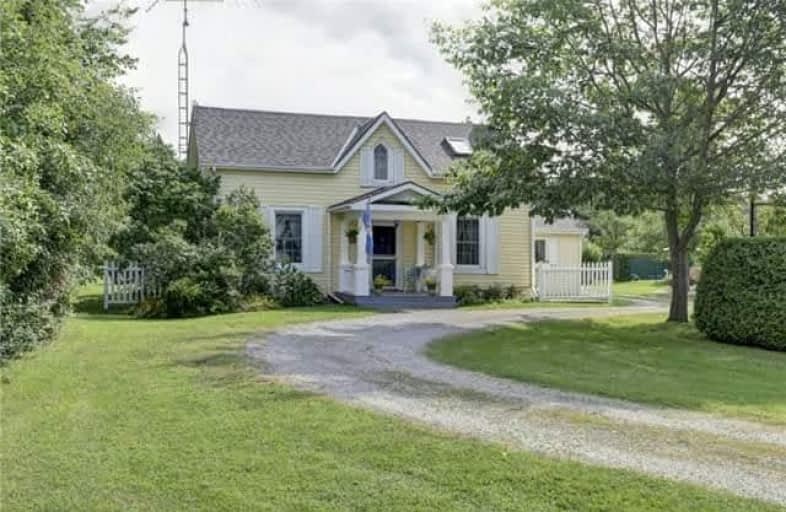Sold on Jan 08, 2018
Note: Property is not currently for sale or for rent.

-
Type: Detached
-
Style: 1 1/2 Storey
-
Size: 2000 sqft
-
Lot Size: 306.27 x 3.52 Acres
-
Age: 100+ years
-
Taxes: $3,840 per year
-
Days on Site: 77 Days
-
Added: Sep 07, 2019 (2 months on market)
-
Updated:
-
Last Checked: 3 months ago
-
MLS®#: X3963660
-
Listed By: Chestnut park real estate limited, brokerage
Blandings Cottage 1847 Is A Charmer. Located Just N Of Port Hope In The Hamlet Of Canton, It Sits On 3.52 Acres With A Tennis Court And Concrete Pool. Surrounded By Mature Trees, Cedar Hedges, There's Privacy On All Sides. Original Home Has Been Expanded Creating A Great Living Space. There Are 4 Beds, 3 Baths, Family Room And Fabulous Screened Porch For Those Warm Summer Evenings. This Home Has Everything + Oodles Of Charm. Easy Access To 401 & Via.
Extras
Refrigerator, Stove, B/I Dishwasher, Washer, Dryer, All Pool Equipment, Stone Table And Benches In Garden.
Property Details
Facts for 4981 County 10 Road, Port Hope
Status
Days on Market: 77
Last Status: Sold
Sold Date: Jan 08, 2018
Closed Date: Jan 26, 2018
Expiry Date: Mar 31, 2018
Sold Price: $690,000
Unavailable Date: Jan 08, 2018
Input Date: Oct 23, 2017
Property
Status: Sale
Property Type: Detached
Style: 1 1/2 Storey
Size (sq ft): 2000
Age: 100+
Area: Port Hope
Community: Port Hope
Availability Date: Tba
Inside
Bedrooms: 4
Bathrooms: 3
Kitchens: 1
Rooms: 10
Den/Family Room: Yes
Air Conditioning: None
Fireplace: Yes
Laundry Level: Main
Washrooms: 3
Utilities
Electricity: Yes
Gas: No
Cable: No
Telephone: Yes
Building
Basement: Part Bsmt
Heat Type: Water
Heat Source: Oil
Exterior: Vinyl Siding
Water Supply Type: Drilled Well
Water Supply: Well
Special Designation: Unknown
Other Structures: Garden Shed
Parking
Driveway: Private
Garage Spaces: 1
Garage Type: Detached
Covered Parking Spaces: 5
Total Parking Spaces: 6
Fees
Tax Year: 2017
Tax Legal Description: Con 4 Pt Lot 12 Rp 39R6550 Part 1
Taxes: $3,840
Highlights
Feature: Beach
Feature: Golf
Feature: Hospital
Feature: Rec Centre
Feature: School Bus Route
Feature: Wooded/Treed
Land
Cross Street: North Of The Hwy 401
Municipality District: Port Hope
Fronting On: East
Pool: Inground
Sewer: Septic
Lot Depth: 3.52 Acres
Lot Frontage: 306.27 Acres
Lot Irregularities: 3.52 Acres
Acres: 2-4.99
Rooms
Room details for 4981 County 10 Road, Port Hope
| Type | Dimensions | Description |
|---|---|---|
| Living Main | 3.51 x 3.78 | Fireplace, Wainscoting, Wood Floor |
| Dining Main | 4.19 x 4.29 | Wood Floor, Pass Through |
| Master Main | 3.51 x 3.78 | O/Looks Garden, Ensuite Bath |
| Den Main | 3.40 x 4.17 | |
| Kitchen Main | 2.79 x 4.29 | Pass Through, Modern Kitchen |
| Family Main | 5.18 x 4.67 | Fireplace, W/O To Porch, Wood Floor |
| Mudroom Main | 2.08 x 6.93 | W/O To Garden |
| Other Main | 2.92 x 9.27 | |
| Br 2nd | 2.26 x 2.95 | Plank Floor |
| Br 2nd | 4.29 x 3.76 | Plank Floor |
| Loft 2nd | 5.18 x 3.10 | Skylight |
| XXXXXXXX | XXX XX, XXXX |
XXXX XXX XXXX |
$XXX,XXX |
| XXX XX, XXXX |
XXXXXX XXX XXXX |
$XXX,XXX |
| XXXXXXXX XXXX | XXX XX, XXXX | $690,000 XXX XXXX |
| XXXXXXXX XXXXXX | XXX XX, XXXX | $729,000 XXX XXXX |

North Hope Central Public School
Elementary: PublicCamborne Public School
Elementary: PublicDr M S Hawkins Senior School
Elementary: PublicBeatrice Strong Public School
Elementary: PublicGanaraska Trail Public School
Elementary: PublicSt. Anthony Catholic Elementary School
Elementary: CatholicClarke High School
Secondary: PublicPort Hope High School
Secondary: PublicKenner Collegiate and Vocational Institute
Secondary: PublicHoly Cross Catholic Secondary School
Secondary: CatholicSt. Mary Catholic Secondary School
Secondary: CatholicCobourg Collegiate Institute
Secondary: Public

