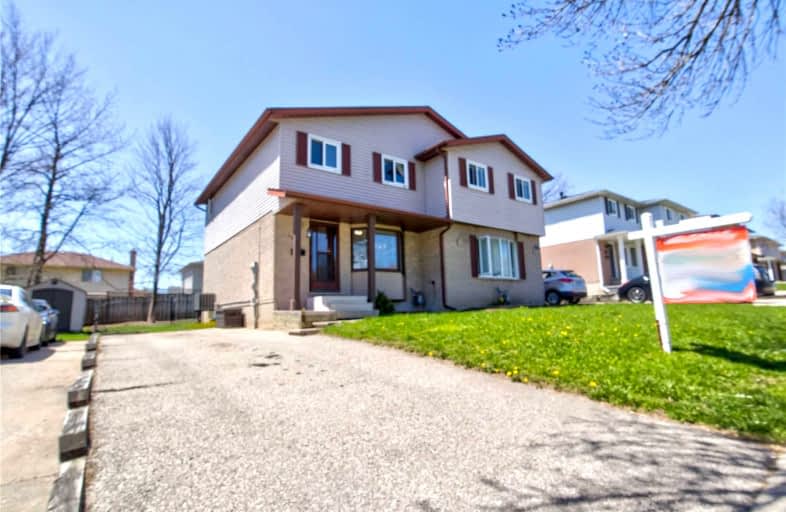
St Mark Catholic Elementary School
Elementary: Catholic
1.22 km
John Darling Public School
Elementary: Public
0.37 km
Driftwood Park Public School
Elementary: Public
1.17 km
St Dominic Savio Catholic Elementary School
Elementary: Catholic
1.29 km
Westheights Public School
Elementary: Public
0.96 km
Sandhills Public School
Elementary: Public
1.03 km
St David Catholic Secondary School
Secondary: Catholic
6.89 km
Forest Heights Collegiate Institute
Secondary: Public
1.90 km
Kitchener Waterloo Collegiate and Vocational School
Secondary: Public
4.66 km
Waterloo Collegiate Institute
Secondary: Public
6.36 km
Resurrection Catholic Secondary School
Secondary: Catholic
1.97 km
Cameron Heights Collegiate Institute
Secondary: Public
5.67 km





