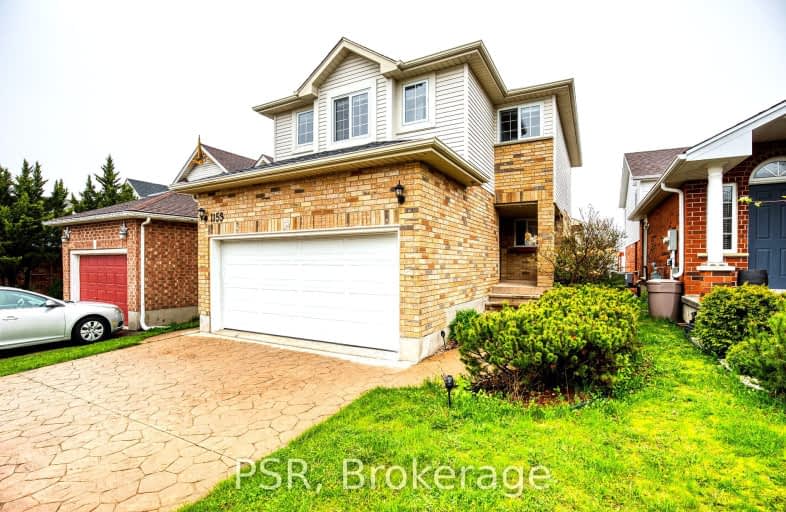Somewhat Walkable
- Some errands can be accomplished on foot.
69
/100
Good Transit
- Some errands can be accomplished by public transportation.
55
/100
Bikeable
- Some errands can be accomplished on bike.
65
/100

John Darling Public School
Elementary: Public
1.98 km
Holy Rosary Catholic Elementary School
Elementary: Catholic
0.89 km
Westvale Public School
Elementary: Public
1.00 km
St Dominic Savio Catholic Elementary School
Elementary: Catholic
1.14 km
Centennial (Waterloo) Public School
Elementary: Public
2.60 km
Sandhills Public School
Elementary: Public
0.93 km
St David Catholic Secondary School
Secondary: Catholic
5.53 km
Forest Heights Collegiate Institute
Secondary: Public
2.82 km
Kitchener Waterloo Collegiate and Vocational School
Secondary: Public
4.09 km
Waterloo Collegiate Institute
Secondary: Public
5.01 km
Resurrection Catholic Secondary School
Secondary: Catholic
0.63 km
Sir John A Macdonald Secondary School
Secondary: Public
5.05 km
-
Westvale Park
Westvale Dr, Waterloo ON 1.27km -
Bankside Park
Kitchener ON N2N 3K3 1.56km -
McCrae Park
Waterloo ON 1.85km
-
CIBC
120 the Boardwalk (Ira Needles Boulevard), Kitchener ON N2N 0B1 0.53km -
TD Bank Financial Group
320 the Boardwalk (University Ave), Waterloo ON N2T 0A6 0.72km -
Scotiabank
420 the Boardwalk (at Ira Needles Blvd), Waterloo ON N2T 0A6 0.95km














