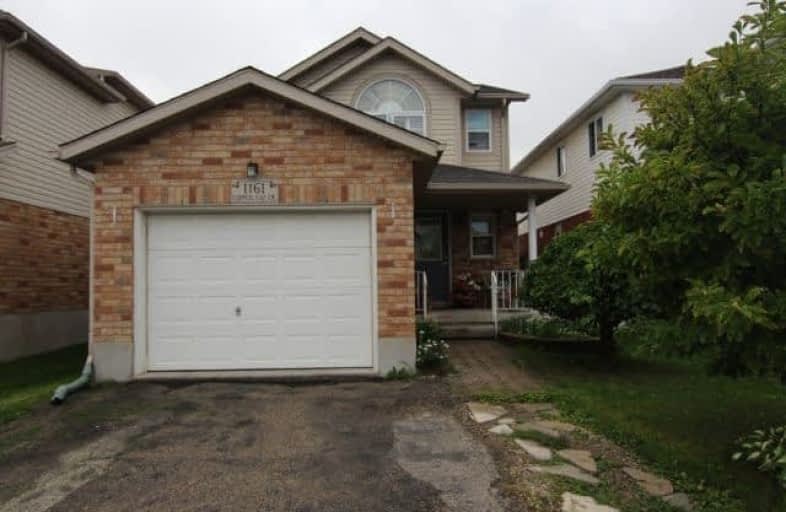
Trillium Public School
Elementary: Public
1.86 km
Glencairn Public School
Elementary: Public
1.55 km
Laurentian Public School
Elementary: Public
1.58 km
John Sweeney Catholic Elementary School
Elementary: Catholic
2.17 km
Williamsburg Public School
Elementary: Public
0.32 km
W.T. Townshend Public School
Elementary: Public
0.71 km
Forest Heights Collegiate Institute
Secondary: Public
2.72 km
Kitchener Waterloo Collegiate and Vocational School
Secondary: Public
5.84 km
Resurrection Catholic Secondary School
Secondary: Catholic
5.22 km
Huron Heights Secondary School
Secondary: Public
3.50 km
St Mary's High School
Secondary: Catholic
3.61 km
Cameron Heights Collegiate Institute
Secondary: Public
5.11 km



