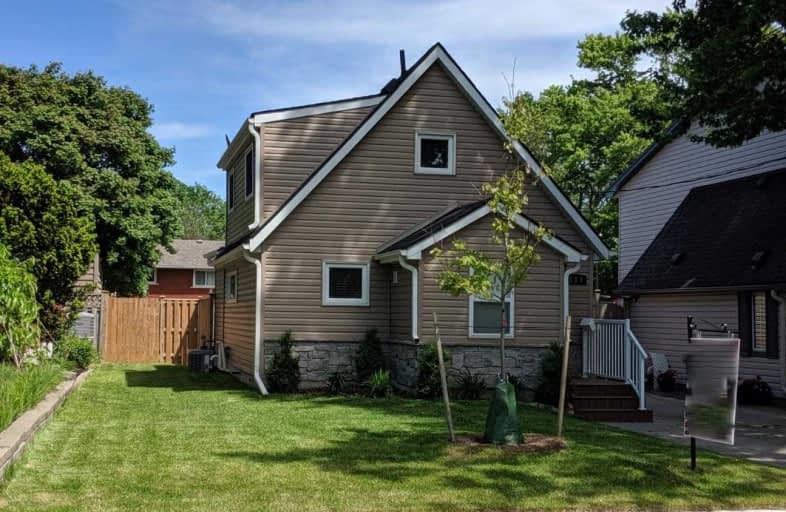Sold on Nov 22, 2019
Note: Property is not currently for sale or for rent.

-
Type: Detached
-
Style: 1 1/2 Storey
-
Size: 700 sqft
-
Lot Size: 40 x 101.89 Feet
-
Age: 51-99 years
-
Taxes: $2,585 per year
-
Days on Site: 7 Days
-
Added: Nov 25, 2019 (1 week on market)
-
Updated:
-
Last Checked: 3 months ago
-
MLS®#: X4635638
-
Listed By: Century 21 green realty inc., brokerage
Your Search Ends Here! Perfect For First Time Homebuyers/Downsizers/Investors. Conveniently Located Near Highways, Schools And Community Centres. Upgraded Completely! No Stone Was Left Unturned - Led Potlights, Newer Furnace & Ac. Maple Hardwood Floor Welcomes You To Your Dream Kitchen With Breakfast Bar And Granite Counter. . Large Backyard And Separate Garage/Workshop.
Extras
Fridge, Stove, Dishwasher, Washer And Dryer All On Main Floor Along W/One Bed Rm (Accessible).New Gutter Guards & Fence. Close To Amenities Highway, School, College, Park, Grocery Store And Restaurants.Water Heater Is Rental At $29.61/Month
Property Details
Facts for 117 Shantz Lane, Kitchener
Status
Days on Market: 7
Last Status: Sold
Sold Date: Nov 22, 2019
Closed Date: Jan 15, 2020
Expiry Date: Jan 31, 2020
Sold Price: $442,000
Unavailable Date: Nov 22, 2019
Input Date: Nov 15, 2019
Prior LSC: Listing with no contract changes
Property
Status: Sale
Property Type: Detached
Style: 1 1/2 Storey
Size (sq ft): 700
Age: 51-99
Area: Kitchener
Availability Date: Flexible
Assessment Amount: $242,000
Assessment Year: 2016
Inside
Bedrooms: 3
Bedrooms Plus: 1
Bathrooms: 2
Kitchens: 1
Rooms: 8
Den/Family Room: No
Air Conditioning: Central Air
Fireplace: Yes
Laundry Level: Main
Washrooms: 2
Building
Basement: Part Fin
Heat Type: Forced Air
Heat Source: Gas
Exterior: Stone
Exterior: Vinyl Siding
Water Supply: Municipal
Special Designation: Unknown
Other Structures: Garden Shed
Parking
Driveway: Private
Garage Spaces: 1
Garage Type: Detached
Covered Parking Spaces: 3
Total Parking Spaces: 4
Fees
Tax Year: 2019
Tax Legal Description: Pt Lt78Pl765 Kitchener Pt2 58R7076:Kitchener
Taxes: $2,585
Land
Cross Street: Shantz Lane/Weber St
Municipality District: Kitchener
Fronting On: East
Parcel Number: 225710026
Pool: None
Sewer: Sewers
Lot Depth: 101.89 Feet
Lot Frontage: 40 Feet
Lot Irregularities: Unknown
Acres: < .50
Zoning: Residential
Rooms
Room details for 117 Shantz Lane, Kitchener
| Type | Dimensions | Description |
|---|---|---|
| Br Main | 2.97 x 3.00 | |
| Living Main | 3.23 x 4.09 | |
| Kitchen Main | 3.30 x 4.17 | |
| Bathroom Main | - | 4 Pc Bath |
| Laundry Main | - | |
| 2nd Br 2nd | 2.95 x 2.82 | |
| Master 2nd | 2.95 x 3.99 | |
| Bathroom 2nd | - | 2 Pc Bath |
| Br Bsmt | - |
| XXXXXXXX | XXX XX, XXXX |
XXXX XXX XXXX |
$XXX,XXX |
| XXX XX, XXXX |
XXXXXX XXX XXXX |
$XXX,XXX | |
| XXXXXXXX | XXX XX, XXXX |
XXXXXXX XXX XXXX |
|
| XXX XX, XXXX |
XXXXXX XXX XXXX |
$XXX,XXX |
| XXXXXXXX XXXX | XXX XX, XXXX | $442,000 XXX XXXX |
| XXXXXXXX XXXXXX | XXX XX, XXXX | $435,000 XXX XXXX |
| XXXXXXXX XXXXXXX | XXX XX, XXXX | XXX XXXX |
| XXXXXXXX XXXXXX | XXX XX, XXXX | $469,000 XXX XXXX |

Rockway Public School
Elementary: PublicSt Aloysius Catholic Elementary School
Elementary: CatholicSt Daniel Catholic Elementary School
Elementary: CatholicSunnyside Public School
Elementary: PublicWilson Avenue Public School
Elementary: PublicFranklin Public School
Elementary: PublicRosemount - U Turn School
Secondary: PublicEastwood Collegiate Institute
Secondary: PublicHuron Heights Secondary School
Secondary: PublicGrand River Collegiate Institute
Secondary: PublicSt Mary's High School
Secondary: CatholicCameron Heights Collegiate Institute
Secondary: Public

