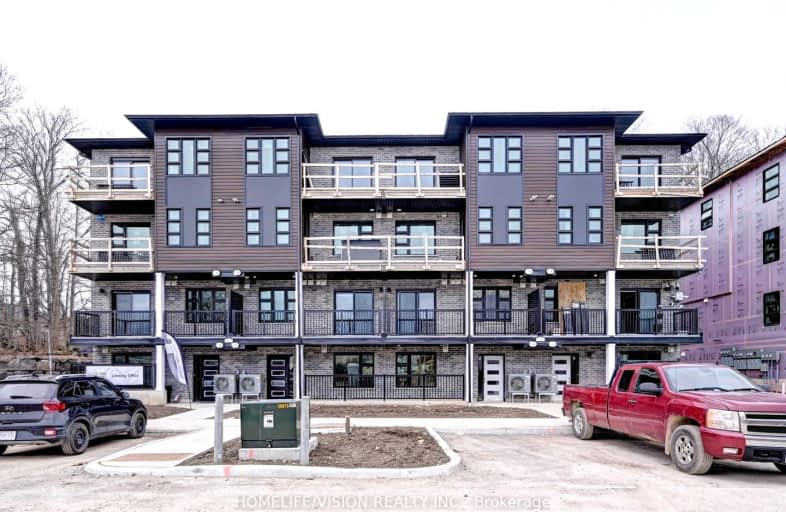Car-Dependent
- Most errands require a car.
26
/100
Some Transit
- Most errands require a car.
32
/100
Somewhat Bikeable
- Most errands require a car.
25
/100

St Mark Catholic Elementary School
Elementary: Catholic
1.92 km
Meadowlane Public School
Elementary: Public
1.68 km
Driftwood Park Public School
Elementary: Public
1.51 km
Westheights Public School
Elementary: Public
1.87 km
Williamsburg Public School
Elementary: Public
1.73 km
W.T. Townshend Public School
Elementary: Public
0.85 km
Forest Heights Collegiate Institute
Secondary: Public
2.42 km
Kitchener Waterloo Collegiate and Vocational School
Secondary: Public
5.92 km
Resurrection Catholic Secondary School
Secondary: Catholic
4.46 km
Huron Heights Secondary School
Secondary: Public
4.89 km
St Mary's High School
Secondary: Catholic
4.85 km
Cameron Heights Collegiate Institute
Secondary: Public
5.78 km






