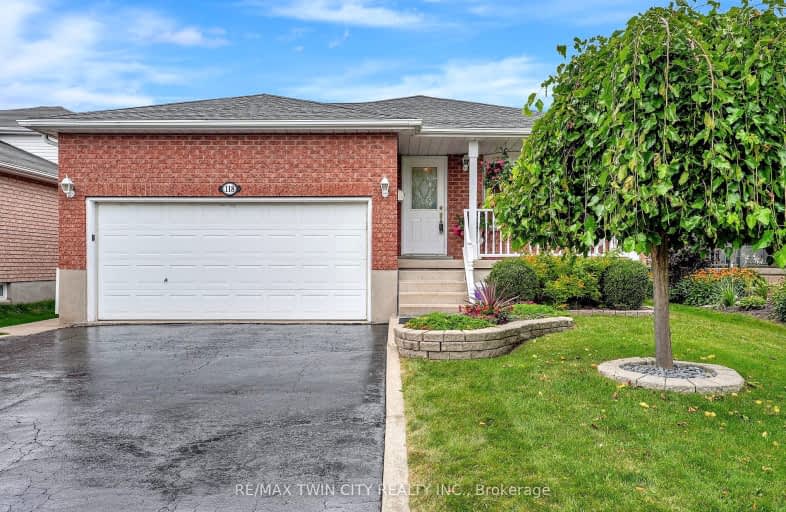
Video Tour
Somewhat Walkable
- Some errands can be accomplished on foot.
58
/100
Some Transit
- Most errands require a car.
46
/100
Bikeable
- Some errands can be accomplished on bike.
52
/100

Trillium Public School
Elementary: Public
1.00 km
Monsignor Haller Catholic Elementary School
Elementary: Catholic
1.14 km
Blessed Sacrament Catholic Elementary School
Elementary: Catholic
1.02 km
Glencairn Public School
Elementary: Public
0.37 km
Laurentian Public School
Elementary: Public
1.00 km
Williamsburg Public School
Elementary: Public
0.93 km
Forest Heights Collegiate Institute
Secondary: Public
2.83 km
Kitchener Waterloo Collegiate and Vocational School
Secondary: Public
5.33 km
Eastwood Collegiate Institute
Secondary: Public
4.44 km
Huron Heights Secondary School
Secondary: Public
2.83 km
St Mary's High School
Secondary: Catholic
2.43 km
Cameron Heights Collegiate Institute
Secondary: Public
4.18 km
-
Max Becker Common
Max Becker Dr (at Commonwealth St.), Kitchener ON 0.73km -
McLennan Park
902 Ottawa St S (Strasburg Rd.), Kitchener ON N2E 1T4 1.23km -
Elmsdale Park
Elmsdale Dr, Kitchener ON 1.57km
-
RBC Royal Bank
715 Fischer-Hallman Rd (at Ottawa), Kitchener ON N2E 4E9 1.35km -
BMO Bank of Montreal
795 Ottawa St S (at Strasburg Rd), Kitchener ON N2E 0A5 1.59km -
TD Bank Financial Group
875 Highland Rd W (at Fischer Hallman Rd), Kitchener ON N2N 2Y2 3.25km













