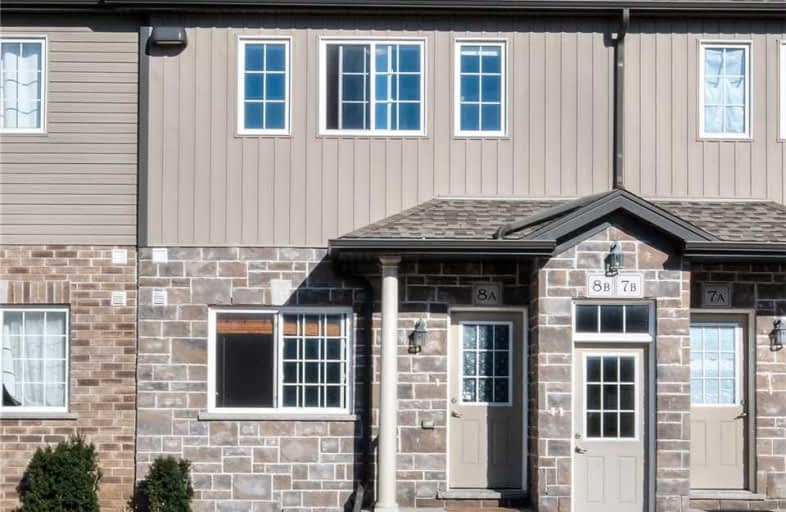Somewhat Walkable
- Some errands can be accomplished on foot.
Good Transit
- Some errands can be accomplished by public transportation.
Bikeable
- Some errands can be accomplished on bike.

John Darling Public School
Elementary: PublicHoly Rosary Catholic Elementary School
Elementary: CatholicWestvale Public School
Elementary: PublicSt Dominic Savio Catholic Elementary School
Elementary: CatholicMary Johnston Public School
Elementary: PublicSandhills Public School
Elementary: PublicSt David Catholic Secondary School
Secondary: CatholicForest Heights Collegiate Institute
Secondary: PublicKitchener Waterloo Collegiate and Vocational School
Secondary: PublicWaterloo Collegiate Institute
Secondary: PublicResurrection Catholic Secondary School
Secondary: CatholicSir John A Macdonald Secondary School
Secondary: Public-
Milestones
410 The Boardwalk, Waterloo, ON N2T 0A6 1.13km -
Churchill Arms
355 Erb Street W, Waterloo, ON N2L 1W4 2km -
Hack's Taps & Grill
101 Hazelglen Drive, Kitchener, ON N2M 5A2 2.24km
-
Coffee Culture
215 The Boardwalk, Unit 1, Kitchener, ON N2N 0B1 0.63km -
Tim Hortons
7-851 Fisher Hallman, Kitchener, ON N2M 5N8 1km -
Starbucks
235 Ira Needles Boulevard, Kitchener, ON N2N 3K6 1.21km
-
The Boardwalk Pharmacy
430 The Boardwalk, Suite 102, The Boardwalk, Waterloo, ON N2T 0C1 0.96km -
Shopper's Drug Mart
658 Erb Street W, Waterloo, ON N2T 1.86km -
Erb St IDA Pharmacy
6-347 Erb Street W, Waterloo, ON N2L 1W4 2.03km
-
McDonald's
100 The Boardwalk, Kitchener, ON N2N 0B1 0.56km -
Firehouse Subs
200 The Boardwalk, Unit 1, Kitchener, ON N2N 0B1 0.54km -
Firehouse Subs
200 The Boardwalk, Unit 1, Kitchener, ON N2N 0B1 0.54km
-
The Boardwalk at Ira Needles Blvd.
101 Ira Needles Boulevard, Waterloo, ON N2J 3Z4 0.64km -
Highland Hills Mall
875 Highland Road W, Kitchener, ON N2N 2Y2 2.33km -
Sunrise Shopping Centre
1400 Ottawa Street S, Unit C-10, Kitchener, ON N2E 4E2 4.06km
-
Food Basics
851 Fischer-Hallman Road, Kitchener, ON N2M 5N8 0.93km -
Dutchie's Fresh Market
663 Erb Street W, Waterloo, ON N2J 3Z4 1.59km -
Zehrs
450 Erb Street W, Waterloo, ON N2T 1H4 1.73km
-
The Beer Store
875 Highland Road W, Kitchener, ON N2N 2Y2 2.35km -
LCBO
450 Columbia Street W, Waterloo, ON N2T 2J3 3.57km -
LCBO
115 King Street S, Waterloo, ON N2L 5A3 3.76km
-
Canadian Tire Gas+
650 Erb Street W, Waterloo, ON N2T 2Z7 1.8km -
Husky
720 Victoria Street S, Kitchener, ON N2M 2.6km -
Shell Gas Bar
70 Westmount Road N, Waterloo, ON N2L 2R4 3.09km
-
Landmark Cinemas - Waterloo
415 The Boardwalk University & Ira Needles Boulevard, Waterloo, ON N2J 3Z4 1.04km -
Princess Cinemas
6 Princess Street W, Waterloo, ON N2L 2X8 4.11km -
Princess Cinema
46 King Street N, Waterloo, ON N2J 2W8 4.12km
-
William G. Davis Centre for Computer Research
200 University Avenue W, Waterloo, ON N2L 3G1 3.7km -
Waterloo Public Library
35 Albert Street, Waterloo, ON N2L 5E2 4km -
Kitchener Public Library
85 Queen Street N, Kitchener, ON N2H 2H1 5.7km
-
Grand River Hospital
835 King Street W, Kitchener, ON N2G 1G3 3.95km -
St. Mary's General Hospital
911 Queen's Boulevard, Kitchener, ON N2M 1B2 4.31km -
Forest Heights Long-Term Care Centre
60 Westheights Drive, Kitchener, ON N2N 2A8 2.15km
-
Community Trail Playground
0.84km -
Bankside Park
Kitchener ON N2N 3K3 1.62km -
Regency Park
Fisher Hallman Rd N (Roxton Dr.), Waterloo ON 2.57km
-
Scotiabank
420 the Boardwalk (at Ira Needles Blvd), Waterloo ON N2T 0A6 0.89km -
Meridian Credit Union ATM
450 Erb St W, Waterloo ON N2T 1H4 1.74km -
President's Choice Financial
875 Highland Rd W, Kitchener ON N2N 2Y2 2.34km
- 1 bath
- 3 bed
- 1000 sqft
12-950 Highland Road West, Kitchener, Ontario • N2N 0A5 • Kitchener




