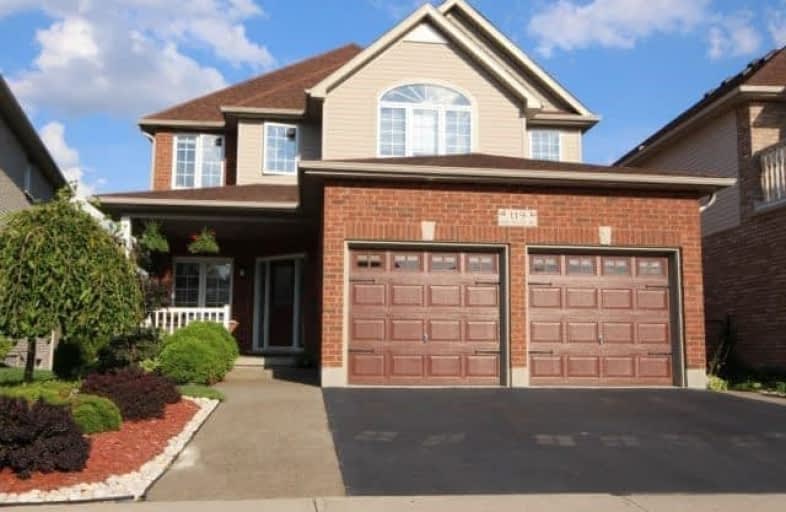Sold on Aug 21, 2017
Note: Property is not currently for sale or for rent.

-
Type: Detached
-
Style: 2-Storey
-
Size: 2500 sqft
-
Lot Size: 37.26 x 119.31 Feet
-
Age: No Data
-
Taxes: $5,365 per year
-
Days on Site: 7 Days
-
Added: Sep 07, 2019 (1 week on market)
-
Updated:
-
Last Checked: 2 months ago
-
MLS®#: X3898854
-
Listed By: Comfree commonsense network, brokerage
Rare Opportunity! Imagine Your Morning Coffee Overlooking The Peaceful And Serene Conservation Area With It's Beautiful Network Of Boardwalks And Trails! Minutes From The 401! The Doon South Area Is One Of The Most Desirable Neighborhoods In The Kw Region! Perfect For Raising A Family And Just Far Enough Away From The Downtown Life ;P Spacious And Airy Executive 4+2 Bedroom Home With Freshly Finished Modern Walkout Basement.
Property Details
Facts for 119 Pine Valley Drive, Kitchener
Status
Days on Market: 7
Last Status: Sold
Sold Date: Aug 21, 2017
Closed Date: Oct 27, 2017
Expiry Date: Feb 13, 2018
Sold Price: $730,000
Unavailable Date: Aug 21, 2017
Input Date: Aug 14, 2017
Prior LSC: Listing with no contract changes
Property
Status: Sale
Property Type: Detached
Style: 2-Storey
Size (sq ft): 2500
Area: Kitchener
Availability Date: Flex
Inside
Bedrooms: 4
Bedrooms Plus: 2
Bathrooms: 4
Kitchens: 1
Kitchens Plus: 1
Rooms: 13
Den/Family Room: Yes
Air Conditioning: Central Air
Fireplace: Yes
Laundry Level: Upper
Central Vacuum: Y
Washrooms: 4
Building
Basement: Finished
Heat Type: Forced Air
Heat Source: Gas
Exterior: Brick
Water Supply: Municipal
Special Designation: Unknown
Parking
Driveway: Private
Garage Spaces: 2
Garage Type: Built-In
Covered Parking Spaces: 3
Total Parking Spaces: 5
Fees
Tax Year: 2017
Tax Legal Description: Lot 18, Plan 58M-316, Kitchener.
Taxes: $5,365
Land
Cross Street: Doon South/Doon Mill
Municipality District: Kitchener
Fronting On: East
Pool: None
Sewer: Sewers
Lot Depth: 119.31 Feet
Lot Frontage: 37.26 Feet
Rooms
Room details for 119 Pine Valley Drive, Kitchener
| Type | Dimensions | Description |
|---|---|---|
| Dining Main | 2.95 x 3.53 | |
| Family Main | 2.97 x 4.93 | |
| Living Main | 2.97 x 4.93 | |
| Office Main | 2.97 x 2.26 | |
| Rec Bsmt | 4.75 x 5.94 | |
| Kitchen Main | 3.63 x 5.46 | |
| 2nd Br 2nd | 3.20 x 3.68 | |
| 3rd Br 2nd | 4.29 x 5.56 | |
| 4th Br 2nd | 3.73 x 4.72 | |
| Master 2nd | 3.86 x 5.59 | |
| 5th Br Bsmt | 3.02 x 3.07 | |
| Kitchen Bsmt | 3.33 x 2.87 |
| XXXXXXXX | XXX XX, XXXX |
XXXX XXX XXXX |
$XXX,XXX |
| XXX XX, XXXX |
XXXXXX XXX XXXX |
$XXX,XXX | |
| XXXXXXXX | XXX XX, XXXX |
XXXXXXX XXX XXXX |
|
| XXX XX, XXXX |
XXXXXX XXX XXXX |
$XXX,XXX | |
| XXXXXXXX | XXX XX, XXXX |
XXXXXXX XXX XXXX |
|
| XXX XX, XXXX |
XXXXXX XXX XXXX |
$XXX,XXX |
| XXXXXXXX XXXX | XXX XX, XXXX | $730,000 XXX XXXX |
| XXXXXXXX XXXXXX | XXX XX, XXXX | $729,900 XXX XXXX |
| XXXXXXXX XXXXXXX | XXX XX, XXXX | XXX XXXX |
| XXXXXXXX XXXXXX | XXX XX, XXXX | $749,900 XXX XXXX |
| XXXXXXXX XXXXXXX | XXX XX, XXXX | XXX XXXX |
| XXXXXXXX XXXXXX | XXX XX, XXXX | $764,900 XXX XXXX |

Groh Public School
Elementary: PublicSt Timothy Catholic Elementary School
Elementary: CatholicPioneer Park Public School
Elementary: PublicSt Kateri Tekakwitha Catholic Elementary School
Elementary: CatholicDoon Public School
Elementary: PublicJ W Gerth Public School
Elementary: PublicÉSC Père-René-de-Galinée
Secondary: CatholicPreston High School
Secondary: PublicEastwood Collegiate Institute
Secondary: PublicHuron Heights Secondary School
Secondary: PublicGrand River Collegiate Institute
Secondary: PublicSt Mary's High School
Secondary: Catholic

