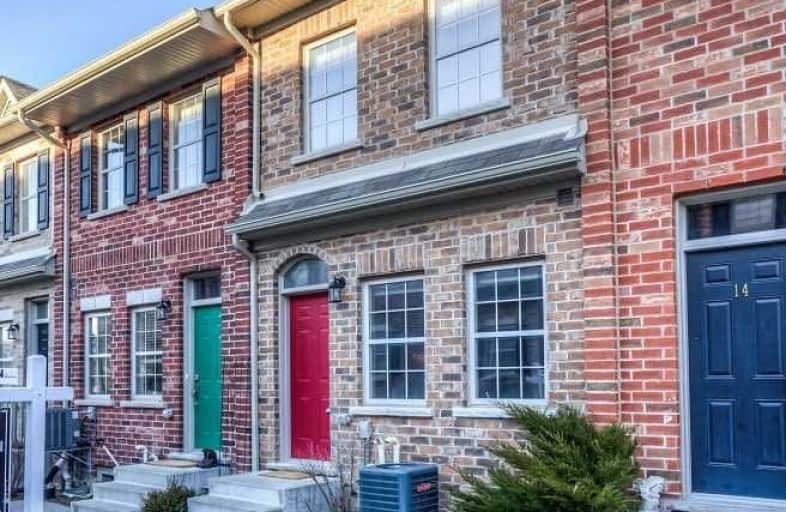
St Teresa Catholic Elementary School
Elementary: Catholic
0.73 km
Courtland Avenue Public School
Elementary: Public
1.99 km
Prueter Public School
Elementary: Public
0.81 km
St Agnes Catholic Elementary School
Elementary: Catholic
1.77 km
Margaret Avenue Public School
Elementary: Public
0.21 km
Suddaby Public School
Elementary: Public
1.08 km
Rosemount - U Turn School
Secondary: Public
2.50 km
Kitchener Waterloo Collegiate and Vocational School
Secondary: Public
1.74 km
Bluevale Collegiate Institute
Secondary: Public
1.81 km
Waterloo Collegiate Institute
Secondary: Public
3.90 km
Eastwood Collegiate Institute
Secondary: Public
3.28 km
Cameron Heights Collegiate Institute
Secondary: Public
1.90 km






