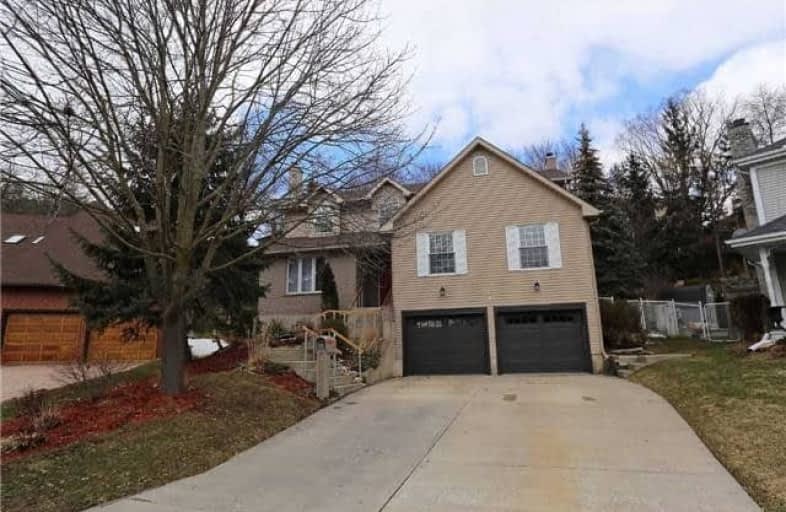Sold on May 28, 2018
Note: Property is not currently for sale or for rent.

-
Type: Detached
-
Style: 2-Storey
-
Size: 2000 sqft
-
Lot Size: 44.69 x 146.84 Feet
-
Age: 31-50 years
-
Taxes: $5,466 per year
-
Days on Site: 47 Days
-
Added: Sep 07, 2019 (1 month on market)
-
Updated:
-
Last Checked: 2 months ago
-
MLS®#: X4110986
-
Listed By: Century 21 heritage house ltd.
This Updated, Carpet-Free, Custom-Built 4 Bedroom, 4 Bathroom Home Is Set On A Pie-Shaped Lot On A Quiet, Low Traffic Cul-De-Sac. The Basement Would Make An Ideal In-Law Suite With Rec Room, Bedroom And Bathroom. There's An Oversized Double Garage And Parking For 4 Vehicles In The Driveway. This Home Was Quality-Built And Has Been Meticulously Maintained By The Only Owner.
Extras
The Handy Location Is Just Minutes To The 401 For Commuters And Close To Conestoga College, Doon Valley Golf, The Grand River, Shopping And More.**Interboard Listing: Kitchener Waterloo R.E. Assoc**
Property Details
Facts for 12 Mill Park Place, Kitchener
Status
Days on Market: 47
Last Status: Sold
Sold Date: May 28, 2018
Closed Date: Jul 04, 2018
Expiry Date: Jun 30, 2018
Sold Price: $650,000
Unavailable Date: May 28, 2018
Input Date: Apr 30, 2018
Prior LSC: Listing with no contract changes
Property
Status: Sale
Property Type: Detached
Style: 2-Storey
Size (sq ft): 2000
Age: 31-50
Area: Kitchener
Availability Date: May 31, 2018
Assessment Amount: $492,500
Assessment Year: 2018
Inside
Bedrooms: 3
Bedrooms Plus: 1
Bathrooms: 4
Kitchens: 1
Rooms: 8
Den/Family Room: Yes
Air Conditioning: Central Air
Fireplace: Yes
Laundry Level: Lower
Central Vacuum: Y
Washrooms: 4
Utilities
Electricity: Yes
Gas: Yes
Cable: Yes
Building
Basement: Finished
Heat Type: Forced Air
Heat Source: Wood
Exterior: Alum Siding
Exterior: Brick
Elevator: N
UFFI: No
Energy Certificate: N
Green Verification Status: N
Water Supply: Municipal
Physically Handicapped-Equipped: N
Special Designation: Unknown
Other Structures: Garden Shed
Retirement: N
Parking
Driveway: Pvt Double
Garage Spaces: 2
Garage Type: Attached
Covered Parking Spaces: 4
Total Parking Spaces: 6
Fees
Tax Year: 2017
Tax Legal Description: Lt 25 Pl 1487 Kitchener S/T Right In 990870; Kitch
Taxes: $5,466
Highlights
Feature: Library
Feature: Park
Feature: Public Transit
Feature: Ravine
Feature: Rec Centre
Feature: River/Stream
Land
Cross Street: Mill Park Dr. And Ol
Municipality District: Kitchener
Fronting On: South
Pool: None
Sewer: Sewers
Lot Depth: 146.84 Feet
Lot Frontage: 44.69 Feet
Lot Irregularities: X 109.23 X 134.93
Acres: < .50
Zoning: Res
Additional Media
- Virtual Tour: http://www.century21.ca/jeff.gingerich/property/101312814?utm_source=domain&utm_medium=redirect&utm_
Rooms
Room details for 12 Mill Park Place, Kitchener
| Type | Dimensions | Description |
|---|---|---|
| Kitchen 2nd | 4.42 x 4.57 | |
| Dining 2nd | 3.76 x 4.04 | |
| Living 2nd | 3.76 x 4.88 | |
| Family 2nd | 3.66 x 5.28 | |
| Office 2nd | 3.66 x 6.10 | |
| Master 3rd | 3.76 x 4.88 | |
| 2nd Br 3rd | 3.89 x 5.33 | |
| 3rd Br 3rd | 3.35 x 3.89 | |
| Rec Bsmt | 4.27 x 4.39 | |
| 4th Br Bsmt | 3.35 x 4.27 |
| XXXXXXXX | XXX XX, XXXX |
XXXX XXX XXXX |
$XXX,XXX |
| XXX XX, XXXX |
XXXXXX XXX XXXX |
$XXX,XXX |
| XXXXXXXX XXXX | XXX XX, XXXX | $650,000 XXX XXXX |
| XXXXXXXX XXXXXX | XXX XX, XXXX | $699,000 XXX XXXX |

Groh Public School
Elementary: PublicSt Timothy Catholic Elementary School
Elementary: CatholicPioneer Park Public School
Elementary: PublicSt Kateri Tekakwitha Catholic Elementary School
Elementary: CatholicDoon Public School
Elementary: PublicJ W Gerth Public School
Elementary: PublicÉSC Père-René-de-Galinée
Secondary: CatholicPreston High School
Secondary: PublicEastwood Collegiate Institute
Secondary: PublicHuron Heights Secondary School
Secondary: PublicGrand River Collegiate Institute
Secondary: PublicSt Mary's High School
Secondary: Catholic- — bath
- — bed
152 Anvil Street East, Kitchener, Ontario • N2P 1Y3 • Kitchener



